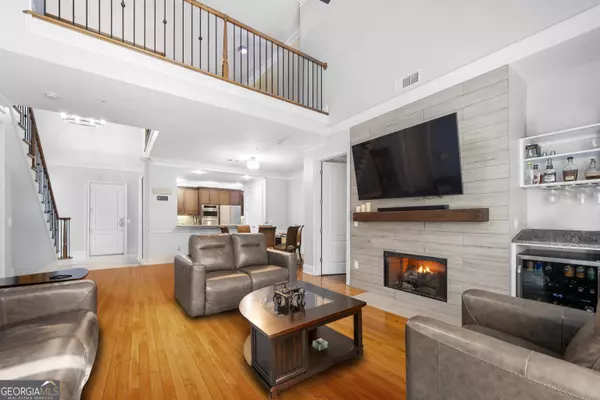3280 Stillhouse LN SE #410 Atlanta, GA 30339
UPDATED:
Key Details
Property Type Condo
Sub Type Condominium
Listing Status Active
Purchase Type For Sale
Square Footage 2,613 sqft
Price per Sqft $277
Subdivision Greystone At Vinings
MLS Listing ID 10534018
Style European,Traditional
Bedrooms 3
Full Baths 3
Half Baths 1
HOA Fees $13,236
HOA Y/N Yes
Year Built 2005
Annual Tax Amount $3,420
Tax Year 24
Lot Size 2,613 Sqft
Acres 0.06
Lot Dimensions 2613.6
Property Sub-Type Condominium
Source Georgia MLS 2
Property Description
Location
State GA
County Cobb
Rooms
Basement None
Interior
Interior Features Double Vanity, High Ceilings, Master On Main Level, Sauna, Tray Ceiling(s), Walk-In Closet(s)
Heating Central
Cooling Ceiling Fan(s), Central Air
Flooring Hardwood
Fireplaces Number 1
Fireplaces Type Gas Log, Gas Starter, Living Room
Fireplace Yes
Appliance Dishwasher, Disposal, Microwave, Refrigerator
Laundry Laundry Closet
Exterior
Exterior Feature Balcony
Parking Features Garage, Assigned
Garage Spaces 2.0
Pool In Ground, Salt Water
Community Features Clubhouse, Fitness Center, Gated, Pool, Sidewalks, Street Lights, Near Shopping
Utilities Available Cable Available, Electricity Available, High Speed Internet, Natural Gas Available, Sewer Available, Underground Utilities, Water Available
View Y/N No
Roof Type Composition
Total Parking Spaces 2
Garage Yes
Private Pool Yes
Building
Lot Description Level
Faces I-75 to Exit 258. Travel west on Stillhouse Lane/Akers Mill, then turn left. Greystone is approximately 1/4 mile ahead on the right.
Sewer Public Sewer
Water Public
Structure Type Block,Stone
New Construction No
Schools
Elementary Schools Teasley Primary/Elementary
Middle Schools Campbell
High Schools Campbell
Others
HOA Fee Include Heating/Cooling,Insurance,Maintenance Structure,Maintenance Grounds,Management Fee,Pest Control,Reserve Fund,Security,Sewer,Swimming,Tennis,Trash,Water
Tax ID 17095001220
Security Features Fire Sprinkler System,Gated Community,Smoke Detector(s)
Acceptable Financing Assumable, Cash, Conventional, FHA, VA Loan
Listing Terms Assumable, Cash, Conventional, FHA, VA Loan
Special Listing Condition Resale





