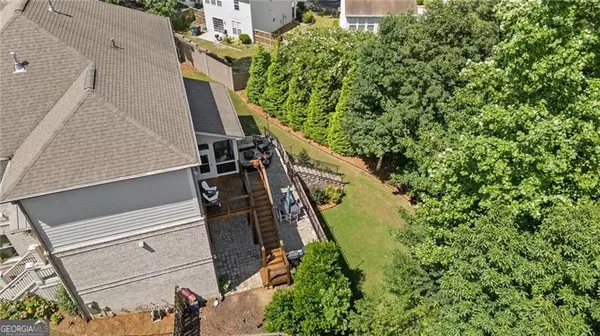12080 Castleton CT Alpharetta, GA 30022
UPDATED:
Key Details
Property Type Single Family Home
Sub Type Single Family Residence
Listing Status Active Under Contract
Purchase Type For Sale
Square Footage 5,014 sqft
Price per Sqft $284
Subdivision Castleton Manor
MLS Listing ID 10569662
Style Brick 4 Side,Craftsman
Bedrooms 6
Full Baths 5
Half Baths 1
HOA Fees $1,750
HOA Y/N Yes
Year Built 2018
Annual Tax Amount $8,264
Tax Year 2024
Lot Size 0.270 Acres
Acres 0.27
Lot Dimensions 11761.2
Property Sub-Type Single Family Residence
Source Georgia MLS 2
Property Description
Location
State GA
County Fulton
Rooms
Basement Bath Finished, Daylight, Finished, Full
Dining Room Seats 12+, Separate Room
Interior
Interior Features Bookcases, Double Vanity, High Ceilings, Tile Bath, Tray Ceiling(s), Walk-In Closet(s)
Heating Central, Forced Air, Heat Pump
Cooling Ceiling Fan(s), Central Air, Gas, Heat Pump, Zoned
Flooring Carpet, Hardwood, Laminate, Sustainable
Fireplaces Number 1
Fireplaces Type Family Room, Gas Log, Living Room, Masonry
Fireplace Yes
Appliance Convection Oven, Cooktop, Dishwasher, Disposal, Double Oven, Ice Maker, Microwave, Oven, Range, Refrigerator, Stainless Steel Appliance(s)
Laundry Other, Upper Level
Exterior
Parking Features Garage, Attached, Kitchen Level, Garage Door Opener
Garage Spaces 2.0
Fence Fenced
Community Features Sidewalks, Street Lights, Walk To Schools
Utilities Available Cable Available, Electricity Available, High Speed Internet, Natural Gas Available, Sewer Connected
View Y/N No
Roof Type Composition
Total Parking Spaces 2
Garage Yes
Private Pool No
Building
Lot Description Cul-De-Sac
Faces 400 to Exit 8 Haynes Bridge Rd, left onto North Point Pkwy. Right on Kimball Bridge Rd. Left onto Spruell Circle. Left on Castleton Court. Property is at the end of the street located in the cul-de-sac.
Sewer Public Sewer
Water Public
Structure Type Brick,Other
New Construction No
Schools
Elementary Schools New Prospect
Middle Schools Webb Bridge
High Schools Alpharetta
Others
HOA Fee Include Maintenance Grounds,Reserve Fund
Tax ID 11 004000073766
Security Features Smoke Detector(s)
Acceptable Financing Cash, Conventional
Listing Terms Cash, Conventional
Special Listing Condition Resale





