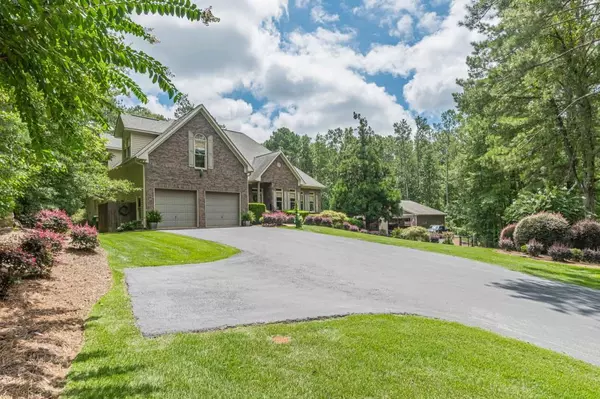3974 Johnston RD Winston, GA 30187
UPDATED:
Key Details
Property Type Single Family Home
Sub Type Single Family Residence
Listing Status Active
Purchase Type For Sale
Square Footage 5,886 sqft
Price per Sqft $169
Subdivision Black Horse Run
MLS Listing ID 7628746
Style Traditional
Bedrooms 5
Full Baths 3
Half Baths 1
Construction Status Resale
HOA Y/N No
Year Built 1998
Annual Tax Amount $1,752
Tax Year 2024
Lot Size 1.990 Acres
Acres 1.99
Property Sub-Type Single Family Residence
Source First Multiple Listing Service
Property Description
Location
State GA
County Douglas
Area Black Horse Run
Lake Name None
Rooms
Bedroom Description In-Law Floorplan,Master on Main,Oversized Master
Other Rooms Carriage House, Garage(s), Outbuilding, Workshop, Other
Basement Bath/Stubbed, Daylight, Driveway Access, Exterior Entry, Finished, Finished Bath
Main Level Bedrooms 3
Dining Room Separate Dining Room
Kitchen Breakfast Bar, Breakfast Room, Cabinets Stain, Eat-in Kitchen, Keeping Room, Kitchen Island, Other Surface Counters, Pantry, Pantry Walk-In, Second Kitchen
Interior
Interior Features Bookcases, Double Vanity, Entrance Foyer, High Speed Internet, His and Hers Closets, Tray Ceiling(s), Vaulted Ceiling(s), Walk-In Closet(s)
Heating Forced Air, Natural Gas, Zoned
Cooling Ceiling Fan(s), Central Air, Zoned
Flooring Carpet, Ceramic Tile, Hardwood
Fireplaces Number 1
Fireplaces Type Factory Built, Family Room, Gas Log, Gas Starter, Glass Doors, Outside
Equipment Irrigation Equipment
Window Features Insulated Windows
Appliance Dishwasher, Disposal, Electric Range, Electric Water Heater, Microwave, Refrigerator, Self Cleaning Oven
Laundry Laundry Room, Main Level
Exterior
Exterior Feature Garden, Private Entrance, Private Yard, Other
Parking Features Attached, Detached, Garage, Garage Faces Side, Level Driveway, Parking Pad, RV Access/Parking
Garage Spaces 4.0
Fence Fenced
Pool None
Community Features None
Utilities Available Cable Available, Electricity Available, Phone Available, Water Available
Waterfront Description None
View Y/N Yes
View Other
Roof Type Composition
Street Surface Paved
Accessibility None
Handicap Access None
Porch Covered, Deck, Front Porch, Patio
Private Pool false
Building
Lot Description Back Yard, Front Yard, Landscaped, Mountain Frontage, Private, Wooded
Story One
Foundation Concrete Perimeter
Sewer Septic Tank
Water Public
Architectural Style Traditional
Level or Stories One
Structure Type Vinyl Siding
Construction Status Resale
Schools
Elementary Schools Mason Creek
Middle Schools Mason Creek
High Schools Alexander
Others
Senior Community no
Restrictions false
Ownership Fee Simple
Acceptable Financing Cash, Conventional, FHA, VA Loan
Listing Terms Cash, Conventional, FHA, VA Loan
Financing no





