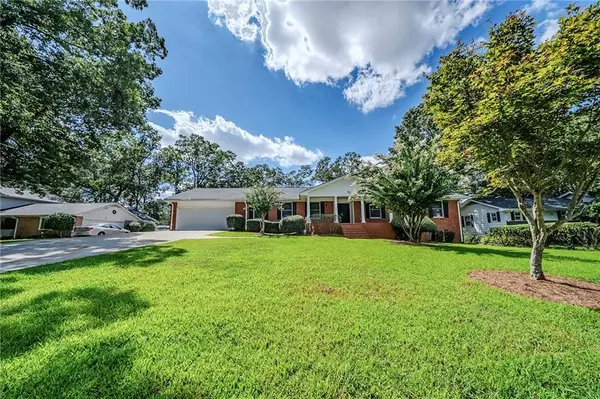2561 Highland Golf Course DR SE Conyers, GA 30013

UPDATED:
Key Details
Property Type Single Family Home
Sub Type Single Family Residence
Listing Status Active Under Contract
Purchase Type For Sale
Square Footage 2,745 sqft
Price per Sqft $120
Subdivision Fieldstone
MLS Listing ID 7641735
Style Traditional
Bedrooms 5
Full Baths 3
Half Baths 1
Construction Status Updated/Remodeled
HOA Y/N No
Year Built 1973
Annual Tax Amount $2,608
Tax Year 2025
Lot Size 0.480 Acres
Acres 0.48
Property Sub-Type Single Family Residence
Source First Multiple Listing Service
Property Description
Location
State GA
County Rockdale
Area Fieldstone
Lake Name None
Rooms
Bedroom Description Master on Main
Other Rooms None
Basement Finished, Finished Bath, Full
Main Level Bedrooms 3
Dining Room Seats 12+, Separate Dining Room
Kitchen Cabinets White, Eat-in Kitchen
Interior
Interior Features Entrance Foyer, Other
Heating Central, Other
Cooling Central Air
Flooring Carpet, Hardwood
Fireplaces Number 1
Fireplaces Type Basement, Great Room
Equipment None
Window Features Double Pane Windows,Window Treatments
Appliance Dishwasher, Electric Cooktop, Electric Oven, Microwave, Range Hood
Laundry Laundry Room, Main Level
Exterior
Exterior Feature Lighting, Private Yard
Parking Features Attached, Garage
Garage Spaces 2.0
Fence Back Yard
Pool None
Community Features None
Utilities Available Electricity Available
Waterfront Description None
View Y/N Yes
View Neighborhood
Roof Type Shingle
Street Surface Asphalt,Paved,Other
Accessibility None
Handicap Access None
Porch Deck
Private Pool false
Building
Lot Description Back Yard, Cul-De-Sac, Front Yard, Level
Story One
Foundation Brick/Mortar, Slab
Sewer Septic Tank
Water Public
Architectural Style Traditional
Level or Stories One
Structure Type Brick,Brick 4 Sides
Construction Status Updated/Remodeled
Schools
Elementary Schools Peek'S Chapel
Middle Schools Memorial
High Schools Salem
Others
Senior Community no
Restrictions false
Tax ID 093B010026

GET MORE INFORMATION





