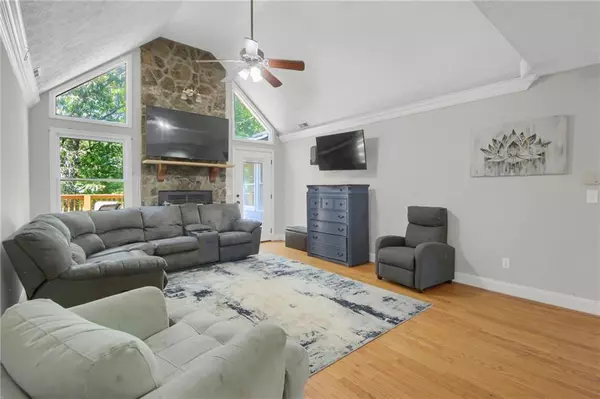1170 New Bethel Ch RD Dawsonville, GA 30534

UPDATED:
Key Details
Property Type Single Family Home
Sub Type Single Family Residence
Listing Status Active
Purchase Type For Sale
Square Footage 3,061 sqft
Price per Sqft $140
MLS Listing ID 7641769
Style Ranch
Bedrooms 4
Full Baths 4
Construction Status Resale
HOA Y/N No
Year Built 1990
Annual Tax Amount $2,550
Tax Year 2024
Lot Size 2.000 Acres
Acres 2.0
Property Sub-Type Single Family Residence
Source First Multiple Listing Service
Property Description
WELCOME to your own private RETREAT on 2 acres with NO HOA! This spacious 4-bedroom, 4-bath ranch-style home on a FULL FINISHED BASEMENT offers exceptional space, flexibility, and a serene natural setting.
The main level features easy access from the TWO CAR GARAGE into bright, light-filled living areas. The kitchen boasts freshly painted cabinets, a 2-year-old GE French door refrigerator, and KitchenAid stove, microwave, and dishwasher. A large dining room opens into a vaulted family room with a cozy wood-burning FIREPLACE, perfect for gathering and entertaining. The generous primary suite includes his-and-hers walk-in closets and an oversized, skylit bathroom with a double vanity. The suite opens into a beautiful SUNROOM filled with natural light from additional skylights. On the opposite side of the main level, two OVERSIZED secondary bedrooms and a full bath provide comfort and privacy for family or guests.
The fully finished BASEMENT expands the living space and includes two large BONUS ROOMS ideal for bedrooms, office space, or a home gym. A full bath, a spacious open living area with a wood-burning stove, a LARGE LAUNDRY ROOM, and TONS OF STORAGE —both in unfinished areas and under the stairs—make this level highly functional. With its own PRIVATE EXTERIOR ENTRANCE and separate plumbing, the basement also presents excellent in-law suite or INCOME POTENTIAL.
OUTDOOR LIVING is a highlight, with an expansive back deck offering peaceful wooded views, a large backyard with a storage shed, and WOODED ACREAGE to explore. The welcoming front porch has lots of green space views, including the lovely neighboring horse farm. Parking and storage are abundant with a two-car garage featuring attic space, an additional carport, and a large circular driveway, making it easy to come and go!
Additional updates include a newly installed Starlink satellite system with a 150-foot buried cable, providing reliable high-speed internet connectivity. All of this is just minutes from Hwy 400, outlet malls, dining, and all the natural beauty and recreation North Georgia has to offer.
Location
State GA
County Dawson
Lake Name None
Rooms
Bedroom Description Master on Main,Oversized Master
Other Rooms Shed(s)
Basement Daylight, Exterior Entry, Finished, Finished Bath, Full
Main Level Bedrooms 3
Dining Room Dining L, Great Room
Kitchen Breakfast Bar, Cabinets White, Pantry, Stone Counters, View to Family Room
Interior
Interior Features Cathedral Ceiling(s), Disappearing Attic Stairs, Double Vanity, High Ceilings 9 ft Lower, High Speed Internet, His and Hers Closets, Tray Ceiling(s), Vaulted Ceiling(s), Walk-In Closet(s)
Heating Electric, Heat Pump
Cooling Ceiling Fan(s), Central Air, Heat Pump
Flooring Carpet, Ceramic Tile, Hardwood, Vinyl
Fireplaces Number 2
Fireplaces Type Basement, Family Room, Wood Burning Stove
Equipment Generator
Window Features Double Pane Windows
Appliance Dishwasher, Disposal, Electric Oven, Electric Range, Electric Water Heater, ENERGY STAR Qualified Appliances, Microwave, Refrigerator, Self Cleaning Oven
Laundry In Basement, Laundry Room, Lower Level
Exterior
Exterior Feature Private Entrance, Private Yard
Parking Features Carport, Garage, Garage Faces Front, Kitchen Level, Level Driveway
Garage Spaces 2.0
Fence None
Pool None
Community Features None
Utilities Available Cable Available, Electricity Available, Phone Available, Water Available
Waterfront Description None
View Y/N Yes
View Trees/Woods
Roof Type Ridge Vents,Shingle
Street Surface Gravel,Paved
Accessibility None
Handicap Access None
Porch Deck, Front Porch, Patio
Private Pool false
Building
Lot Description Back Yard, Front Yard, Landscaped, Wooded
Story Two
Foundation None
Sewer Septic Tank
Water Well
Architectural Style Ranch
Level or Stories Two
Structure Type Cement Siding,Concrete
Construction Status Resale
Schools
Elementary Schools Robinson
Middle Schools Dawson - Other
High Schools Dawson County
Others
Senior Community no
Restrictions false
Tax ID 102 046

GET MORE INFORMATION





