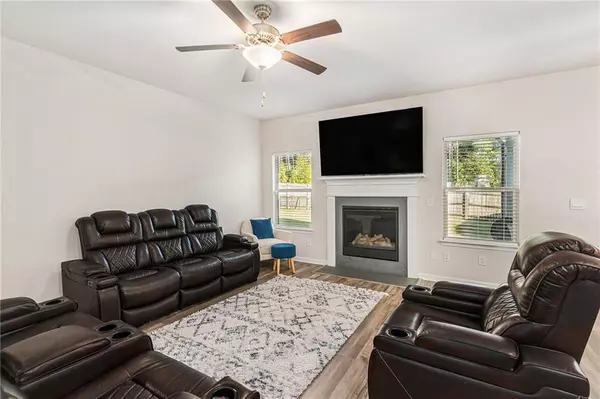364 Bowfin TRL Mcdonough, GA 30253

UPDATED:
Key Details
Property Type Single Family Home
Sub Type Single Family Residence
Listing Status Active
Purchase Type For Sale
Square Footage 2,784 sqft
Price per Sqft $143
Subdivision Winding Creek
MLS Listing ID 7664874
Style Traditional
Bedrooms 5
Full Baths 3
Construction Status Resale
HOA Fees $800/ann
HOA Y/N Yes
Year Built 2021
Annual Tax Amount $1,611
Tax Year 2024
Lot Size 7,731 Sqft
Acres 0.1775
Property Sub-Type Single Family Residence
Source First Multiple Listing Service
Property Description
This stunning home features a spacious open floor plan with a large family room and a cozy electric fireplace—perfect for entertaining or relaxing. The eat-in kitchen boasts granite countertops, a large island, and stainless steel appliances, making it a chef's dream. There's also a separate formal dining room for special gatherings.
Enjoy the privacy of a fully enclosed backyard with a covered porch—ideal for outdoor dining or relaxing evenings.
Upstairs, you'll find a generous open loft space perfect for family movie nights, a play area, or a home office. The home is equipped with a tankless water heater for energy efficiency and continuous hot water.
Additional features include:
2-car garage
Sidewalk and streetlight community
Conveniently located near shopping, restaurants, and major freeways
Don't miss this move-in-ready gem in a sought-after neighborhood!
Location
State GA
County Henry
Area Winding Creek
Lake Name None
Rooms
Bedroom Description Oversized Master
Other Rooms None
Basement None
Main Level Bedrooms 1
Dining Room Seats 12+, Separate Dining Room
Kitchen Cabinets White, Eat-in Kitchen, Kitchen Island, Pantry Walk-In, Solid Surface Counters, View to Family Room
Interior
Interior Features Double Vanity, High Ceilings 10 ft Main, Recessed Lighting, Walk-In Closet(s)
Heating Central, Electric, Forced Air
Cooling Central Air, Electric
Flooring Carpet, Luxury Vinyl, Tile, Vinyl
Fireplaces Number 1
Fireplaces Type Electric, Family Room, Living Room
Equipment None
Window Features Aluminum Frames,Insulated Windows,Window Treatments
Appliance Dishwasher, Dryer, Gas Range, Gas Water Heater, Microwave, Refrigerator, Self Cleaning Oven
Laundry Electric Dryer Hookup, Laundry Room, Mud Room, Upper Level
Exterior
Exterior Feature Private Entrance, Private Yard
Parking Features Attached, Driveway, Garage, Garage Faces Front, Kitchen Level
Garage Spaces 2.0
Fence Back Yard, Fenced, Wood
Pool In Ground
Community Features Clubhouse, Curbs, Dog Park, Homeowners Assoc, Near Public Transport, Near Schools, Near Shopping, Playground, Pool, Restaurant, Sidewalks, Street Lights
Utilities Available Cable Available, Electricity Available, Natural Gas Available, Sewer Available, Water Available
Waterfront Description None
View Y/N Yes
View Neighborhood
Roof Type Shingle
Street Surface Asphalt
Accessibility None
Handicap Access None
Porch Covered, Patio, Rear Porch
Private Pool false
Building
Lot Description Back Yard, Front Yard, Landscaped, Level, Private
Story Two
Foundation Brick/Mortar
Sewer Public Sewer
Water Public
Architectural Style Traditional
Level or Stories Two
Structure Type Brick Front,HardiPlank Type
Construction Status Resale
Schools
Elementary Schools Walnut Creek
Middle Schools Eagle'S Landing
High Schools Eagles Landing
Others
HOA Fee Include Maintenance Grounds,Reserve Fund,Swim
Senior Community no
Restrictions true
Tax ID 071M01001000
Acceptable Financing Cash, Conventional, FHA
Listing Terms Cash, Conventional, FHA

GET MORE INFORMATION





