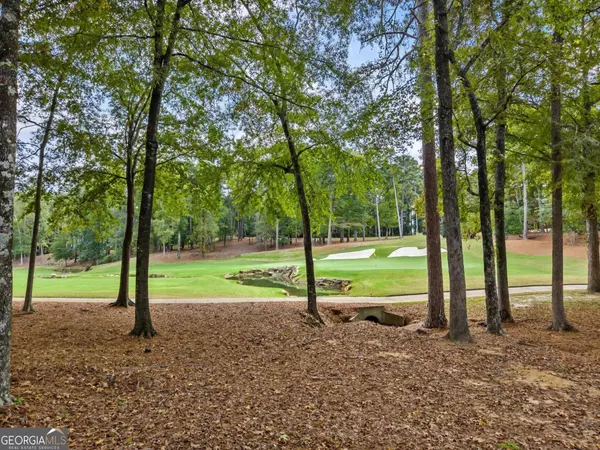1090 Henrys HL Greensboro, GA 30642

UPDATED:
Key Details
Property Type Single Family Home
Sub Type Single Family Residence
Listing Status New
Purchase Type For Sale
Square Footage 6,034 sqft
Price per Sqft $440
Subdivision Reynolds Lake Oconee
MLS Listing ID 10623916
Style Traditional
Bedrooms 4
Full Baths 4
Half Baths 1
HOA Fees $1,890
HOA Y/N Yes
Year Built 2000
Annual Tax Amount $10,633
Tax Year 2025
Lot Size 0.830 Acres
Acres 0.83
Lot Dimensions 36154.8
Property Sub-Type Single Family Residence
Source Georgia MLS 2
Property Description
Location
State GA
County Greene
Rooms
Bedroom Description Master On Main Level
Other Rooms Workshop
Basement Daylight, Exterior Entry, Full
Interior
Interior Features Double Vanity, Master On Main Level, Separate Shower, Soaking Tub, Tray Ceiling(s), Vaulted Ceiling(s), Walk-In Closet(s), Wet Bar
Heating Central, Electric, Heat Pump
Cooling Attic Fan, Central Air, Electric, Heat Pump
Flooring Carpet, Tile
Fireplaces Number 2
Fireplaces Type Gas Log, Living Room
Fireplace Yes
Appliance Cooktop, Dishwasher, Disposal, Double Oven, Gas Water Heater, Microwave, Refrigerator, Stainless Steel Appliance(s), Water Softener
Laundry Other
Exterior
Exterior Feature Sprinkler System
Parking Features Garage, Attached, Garage Door Opener
Garage Spaces 3.0
Pool Pool/Spa Combo, In Ground
Community Features Boat/Camper/Van Prkg, Clubhouse, Fitness Center, Gated, Lake, Marina, Playground, Pool, Shared Dock, Tennis Court(s)
Utilities Available Electricity Available, Propane, Sewer Connected, Underground Utilities, Water Available
Waterfront Description Creek
View Y/N No
Roof Type Composition
Total Parking Spaces 3
Garage Yes
Private Pool Yes
Building
Lot Description Level, Other
Faces Highway 44 to Linger Longer Rd, through security gate. Left on Linger Longer Drive, Left on Jackson Ridge, Left on Henry's Hill. Home is on left at the cul-de-sac.
Sewer Private Sewer
Water Private
Architectural Style Traditional
Structure Type Brick,Stone
New Construction No
Schools
Elementary Schools Lake Oconee
Middle Schools Other
High Schools Out Of Area
Others
HOA Fee Include Other,Swimming,Tennis
Tax ID 077E001100
Security Features Security System,Smoke Detector(s)
Special Listing Condition Resale

GET MORE INFORMATION





