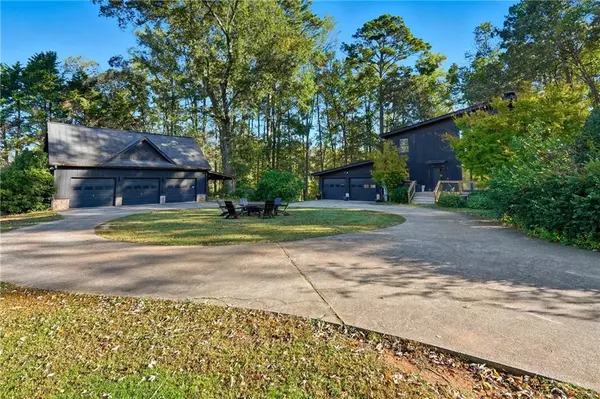6700 Yacht Club DR Acworth, GA 30102

UPDATED:
Key Details
Property Type Single Family Home
Sub Type Single Family Residence
Listing Status Active
Purchase Type For Sale
Square Footage 2,052 sqft
Price per Sqft $418
MLS Listing ID 7666944
Style Modern,Traditional
Bedrooms 4
Full Baths 2
Construction Status Resale
HOA Y/N No
Year Built 1978
Annual Tax Amount $5,554
Tax Year 2024
Lot Size 2.420 Acres
Acres 2.42
Property Sub-Type Single Family Residence
Source First Multiple Listing Service
Property Description
Spacious and private 4-bedroom, 2-bath home situated on 2.42 wooded acres just minutes from Lake Allatoona. This property features a vaulted ceiling in the living room with a brick fireplace, formal dining room, and a large kitchen with an adjacent breakfast area. The partially finished basement includes a wet bar and electric fireplace—perfect for entertaining or additional living space.
Enjoy outdoor living with a massive deck that leads to a private in-ground pool. The primary suite offers direct access to a secluded screened-in porch, ideal for morning coffee or evening relaxation. Detached 3-car garage provides ample parking and storage.
Conveniently located near Lake Allatoona, schools, shopping, and recreation. A rare opportunity to own a spacious home with acreage and a pool in a highly desirable area! Close to I75.
Location
State GA
County Cherokee
Area None
Lake Name None
Rooms
Bedroom Description None
Other Rooms Garage(s), Workshop
Basement Daylight, Exterior Entry, Finished, Partial, Walk-Out Access
Main Level Bedrooms 2
Dining Room Separate Dining Room
Kitchen Breakfast Bar, Cabinets White, Eat-in Kitchen, Pantry Walk-In
Interior
Interior Features Bookcases, Disappearing Attic Stairs, Double Vanity, His and Hers Closets, Vaulted Ceiling(s), Walk-In Closet(s), Wet Bar
Heating Central
Cooling Central Air
Flooring Carpet, Ceramic Tile, Hardwood, Luxury Vinyl
Fireplaces Number 2
Fireplaces Type Basement, Brick, Electric, Family Room
Equipment None
Window Features Aluminum Frames
Appliance Dishwasher, Electric Range, Electric Water Heater, Microwave, Self Cleaning Oven
Laundry In Basement
Exterior
Exterior Feature Rain Gutters, Storage
Parking Features Detached, Driveway, Garage, Kitchen Level
Garage Spaces 5.0
Fence None
Pool Fenced, In Ground, Private
Community Features None
Utilities Available Cable Available, Electricity Available, Natural Gas Available, Phone Available
Waterfront Description None
View Y/N Yes
View Rural, Trees/Woods
Roof Type Composition
Street Surface Asphalt
Accessibility None
Handicap Access None
Porch Deck, Enclosed, Screened, Side Porch, Wrap Around
Private Pool true
Building
Lot Description Back Yard, Corner Lot, Front Yard, Landscaped, Level, Wooded
Story Two
Foundation Concrete Perimeter
Sewer Septic Tank
Water Private
Architectural Style Modern, Traditional
Level or Stories Two
Structure Type Frame,Wood Siding
Construction Status Resale
Schools
Elementary Schools Clark Creek
Middle Schools E.T. Booth
High Schools Etowah
Others
Senior Community no
Restrictions false
Tax ID 21N05 184

GET MORE INFORMATION





