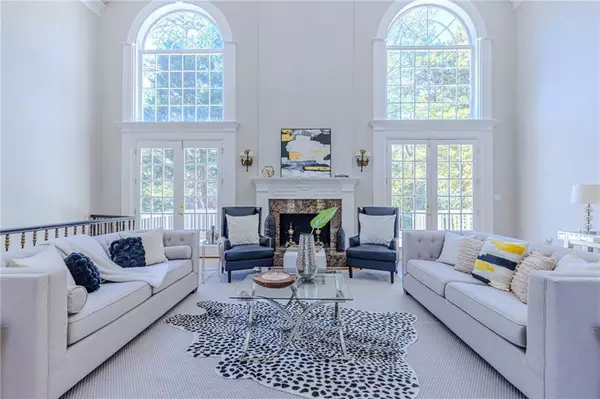7680 Jett Ferry RD Atlanta, GA 30350

Open House
Sat Nov 08, 12:00pm - 3:00pm
Sun Nov 09, 11:00am - 2:00pm
UPDATED:
Key Details
Property Type Single Family Home
Sub Type Single Family Residence
Listing Status Active
Purchase Type For Sale
Square Footage 5,028 sqft
Price per Sqft $298
MLS Listing ID 7669141
Style European
Bedrooms 5
Full Baths 3
Half Baths 2
Construction Status Resale
HOA Y/N No
Year Built 1990
Annual Tax Amount $12,877
Tax Year 2024
Lot Size 1.208 Acres
Acres 1.2082
Property Sub-Type Single Family Residence
Source First Multiple Listing Service
Property Description
Location
State GA
County Fulton
Area None
Lake Name None
Rooms
Bedroom Description Oversized Master
Other Rooms Pool House
Basement Daylight, Driveway Access, Exterior Entry, Interior Entry
Main Level Bedrooms 2
Dining Room Seats 12+, Separate Dining Room
Kitchen Kitchen Island, Pantry Walk-In, Wine Rack
Interior
Interior Features Entrance Foyer 2 Story, High Ceilings 9 ft Main
Heating Central, Natural Gas
Cooling Central Air, Wall Unit(s), Zoned
Flooring Carpet, Ceramic Tile, Hardwood
Fireplaces Number 2
Fireplaces Type Great Room, Master Bedroom
Equipment None
Window Features Shutters
Appliance Disposal, Double Oven, Dryer, Gas Cooktop, Gas Oven, Gas Range, Gas Water Heater, Microwave, Range Hood, Refrigerator, Washer
Laundry Laundry Room, Lower Level
Exterior
Exterior Feature Private Entrance, Private Yard
Parking Features Garage
Garage Spaces 2.0
Fence Fenced, Wood, Wrought Iron
Pool In Ground, Private
Community Features Gated
Utilities Available Cable Available, Electricity Available, Natural Gas Available, Sewer Available, Underground Utilities, Water Available
Waterfront Description None
View Y/N Yes
View Golf Course
Roof Type Composition
Street Surface Concrete
Accessibility None
Handicap Access None
Porch Deck, Front Porch
Total Parking Spaces 2
Private Pool true
Building
Lot Description Private
Story One and One Half
Foundation Concrete Perimeter
Sewer Public Sewer
Water Public
Architectural Style European
Level or Stories One and One Half
Structure Type Stucco
Construction Status Resale
Schools
Elementary Schools Dunwoody Springs
Middle Schools Sandy Springs
High Schools North Springs
Others
Senior Community no
Restrictions false
Tax ID 06 034200010011
Ownership Fee Simple
Virtual Tour https://visithome.ai/d4BKYfrcJzTuuL4mU6c7B5?mu=ft

GET MORE INFORMATION





