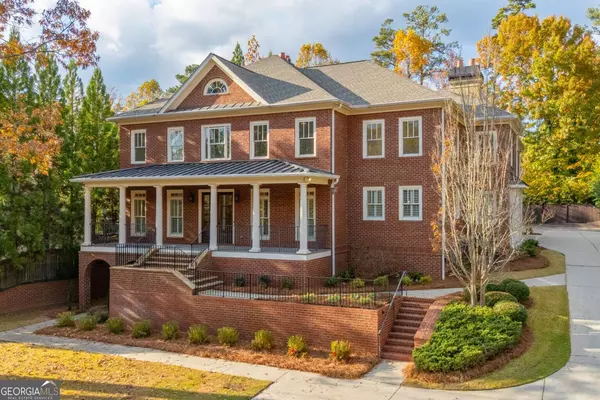1364 Manget WAY Dunwoody, GA 30338

UPDATED:
Key Details
Property Type Single Family Home
Sub Type Single Family Residence
Listing Status New
Purchase Type For Sale
Square Footage 7,008 sqft
Price per Sqft $342
Subdivision Manget Way
MLS Listing ID 10641368
Style Brick 4 Side,Traditional
Bedrooms 6
Full Baths 6
HOA Y/N No
Year Built 2006
Annual Tax Amount $30,534
Tax Year 2025
Lot Size 0.670 Acres
Acres 0.67
Lot Dimensions 29185.2
Property Sub-Type Single Family Residence
Source Georgia MLS 2
Property Description
Location
State GA
County Dekalb
Rooms
Basement Bath Finished, Daylight, Exterior Entry, Finished, Full
Interior
Interior Features Bookcases, Central Vacuum, Double Vanity, High Ceilings, In-Law Floorplan, Separate Shower, Soaking Tub, Tray Ceiling(s), Vaulted Ceiling(s), Walk-In Closet(s), Wet Bar
Heating Central, Forced Air, Natural Gas
Cooling Ceiling Fan(s), Central Air
Flooring Carpet, Hardwood
Fireplaces Number 5
Fireplaces Type Family Room, Master Bedroom, Other, Outside
Fireplace Yes
Appliance Cooktop, Dishwasher, Disposal, Gas Water Heater, Microwave, Range, Refrigerator
Laundry Other, Upper Level
Exterior
Parking Features Garage, Garage Door Opener, Side/Rear Entrance
Garage Spaces 3.0
Fence Back Yard, Privacy
Pool Heated, In Ground
Community Features Near Shopping
Utilities Available Cable Available, Electricity Available, Natural Gas Available, Phone Available, Sewer Available, Water Available
View Y/N No
Roof Type Composition
Total Parking Spaces 3
Garage Yes
Private Pool Yes
Building
Lot Description Private
Faces Manget Way off of Chamblee Dunwoody Road in Dunwoody.
Sewer Public Sewer
Water Public
Architectural Style Brick 4 Side, Traditional
Structure Type Brick
New Construction No
Schools
Elementary Schools Dunwoody
Middle Schools Peachtree
High Schools Dunwoody
Others
HOA Fee Include None
Tax ID 1836301149
Security Features Security System,Smoke Detector(s)
Special Listing Condition Updated/Remodeled

GET MORE INFORMATION





