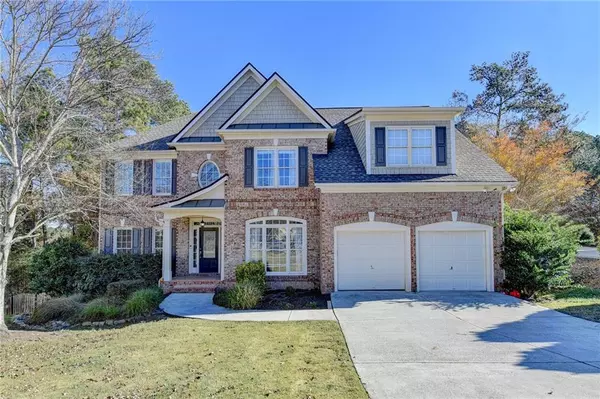1601 Woodbow XING Dacula, GA 30019

UPDATED:
Key Details
Property Type Single Family Home
Sub Type Single Family Residence
Listing Status Active
Purchase Type For Sale
Square Footage 2,791 sqft
Price per Sqft $277
Subdivision Hamilton Mill
MLS Listing ID 7680839
Style Traditional
Bedrooms 6
Full Baths 5
Half Baths 1
Construction Status Resale
HOA Fees $1,200/ann
HOA Y/N Yes
Year Built 2003
Annual Tax Amount $6,956
Tax Year 2024
Lot Size 0.320 Acres
Acres 0.32
Property Sub-Type Single Family Residence
Source First Multiple Listing Service
Property Description
Welcome home to this stunning 6-bedroom, 5-bath home perfectly situated on a peaceful cul-de-sac lot. Offering the ideal balance of elegance, comfort, and functionality, this spacious home is designed for both refined living and effortless entertaining.
Main Level:
Step inside to find a welcoming foyer leading to a formal dining room and a spacious family room filled with natural light. The open-concept kitchen flows seamlessly into the keeping room — perfect for gatherings — and features beautiful finishes, and ample cabinetry. A guest bedroom and full bath on the main level provide convenience and flexibility for visitors or multi-generational living. Step out onto the deck overlooking your private backyard oasis, complete with a Gunite swimming pool — ideal for relaxation or entertaining year-round.
Upper Level:
Retreat to the oversized master suite, featuring a cozy sitting area, a master bath with double vanity, separate tub and shower, and an expansive walk-in closet. Upstairs also includes 3 secondary bedrooms, one with a private ensuite bedroom, plus two additional bedrooms connected by a stylish Jack-and-Jill bath.
Terrace Level:
The fully finished terrace level is an entertainer's dream, boasting a theater room, living area, bedroom with a sitting area, and a full bath. There's plenty of space for recreation, guests, or a home office setup. Also wired and plumbed for water/ gas for a full kitchen.
Additional Features:
Enjoy peace of mind with newer HVAC unit with high efficient air and low energy and a new water heater.
Location
State GA
County Gwinnett
Area Hamilton Mill
Lake Name None
Rooms
Bedroom Description Oversized Master,Sitting Room
Other Rooms None
Basement Daylight, Exterior Entry, Finished, Finished Bath, Full, Interior Entry
Main Level Bedrooms 1
Dining Room Separate Dining Room
Kitchen Breakfast Bar, Breakfast Room, Cabinets Stain, Eat-in Kitchen, Keeping Room, Kitchen Island, Other Surface Counters, Pantry Walk-In
Interior
Interior Features Bookcases, Double Vanity, Entrance Foyer, Walk-In Closet(s)
Heating Central, Natural Gas
Cooling Ceiling Fan(s), Central Air, Multi Units, Zoned
Flooring Carpet, Hardwood
Fireplaces Number 2
Fireplaces Type Factory Built, Family Room, Keeping Room
Equipment None
Window Features None
Appliance Dishwasher, Gas Cooktop, Gas Water Heater
Laundry Gas Dryer Hookup, Laundry Closet, Main Level
Exterior
Exterior Feature None
Parking Features Garage
Garage Spaces 2.0
Fence Back Yard
Pool Gunite, In Ground, Salt Water
Community Features Clubhouse, Fitness Center, Golf, Homeowners Assoc, Lake, Pickleball, Playground, Pool, Sidewalks, Street Lights, Swim Team, Tennis Court(s)
Utilities Available Cable Available, Electricity Available, Natural Gas Available, Phone Available, Underground Utilities, Water Available
Waterfront Description None
View Y/N Yes
View Pool
Roof Type Composition
Street Surface Asphalt
Accessibility None
Handicap Access None
Porch Deck, Patio
Private Pool false
Building
Lot Description Back Yard, Cul-De-Sac
Story Two
Foundation Concrete Perimeter
Sewer Public Sewer
Water Public
Architectural Style Traditional
Level or Stories Two
Structure Type Brick,HardiPlank Type
Construction Status Resale
Schools
Elementary Schools Duncan Creek
Middle Schools Osborne
High Schools Mill Creek
Others
HOA Fee Include Maintenance Grounds,Reserve Fund,Swim,Tennis
Senior Community no
Restrictions true
Tax ID R3002 692

GET MORE INFORMATION





