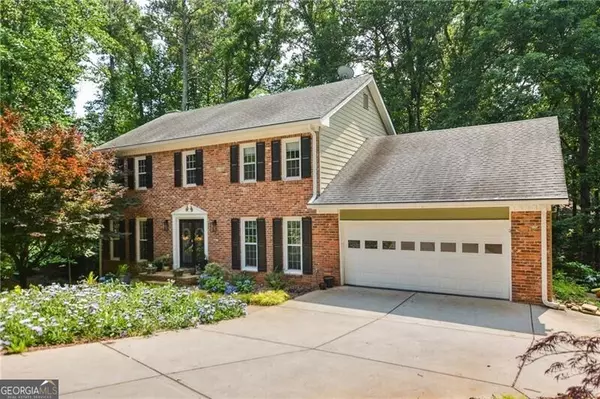3453 Drayton DR NE Roswell, GA 30075

UPDATED:
Key Details
Property Type Single Family Home
Sub Type Single Family Residence
Listing Status New
Purchase Type For Sale
Square Footage 3,734 sqft
Price per Sqft $204
Subdivision Chimney Lakes
MLS Listing ID 10643068
Style Brick/Frame,Brick Front,Traditional
Bedrooms 4
Full Baths 3
Half Baths 1
HOA Fees $700
HOA Y/N Yes
Year Built 1985
Annual Tax Amount $7,226
Tax Year 2024
Lot Size 0.439 Acres
Acres 0.439
Lot Dimensions 19122.84
Property Sub-Type Single Family Residence
Source Georgia MLS 2
Property Description
Location
State GA
County Cobb
Rooms
Basement Bath Finished, Concrete, Daylight, Exterior Entry, Finished, Full, Interior Entry
Dining Room Seats 12+, Separate Room
Interior
Interior Features Double Vanity, High Ceilings, Separate Shower, Soaking Tub, Tray Ceiling(s), Walk-In Closet(s)
Heating Central, Forced Air, Natural Gas
Cooling Attic Fan, Ceiling Fan(s), Central Air, Electric
Flooring Carpet, Hardwood, Other
Fireplaces Number 1
Fireplaces Type Family Room, Gas Log, Gas Starter
Fireplace Yes
Appliance Cooktop, Dishwasher, Disposal, Dryer, Microwave, Range, Refrigerator, Stainless Steel Appliance(s), Tankless Water Heater, Washer
Laundry Mud Room, Other
Exterior
Exterior Feature Other, Sprinkler System
Parking Features Garage, Attached, Off Street, Kitchen Level, Garage Door Opener
Garage Spaces 4.0
Community Features Clubhouse, Lake, Playground, Pool, Street Lights, Tennis Court(s), Walk To Schools, Near Shopping
Utilities Available Cable Available, Electricity Available, Natural Gas Available, Phone Available, Sewer Available, Underground Utilities, Water Available
View Y/N No
Roof Type Composition
Total Parking Spaces 4
Garage Yes
Private Pool No
Building
Lot Description Cul-De-Sac, Other, Private
Faces Please use GPS.
Sewer Public Sewer
Water Public
Architectural Style Brick/Frame, Brick Front, Traditional
Structure Type Brick
New Construction No
Schools
Elementary Schools Shallowford Falls
Middle Schools Simpson
High Schools Lassiter
Others
HOA Fee Include Reserve Fund,Swimming,Tennis
Tax ID 01002900350
Security Features Carbon Monoxide Detector(s),Smoke Detector(s)
Special Listing Condition Resale

GET MORE INFORMATION





