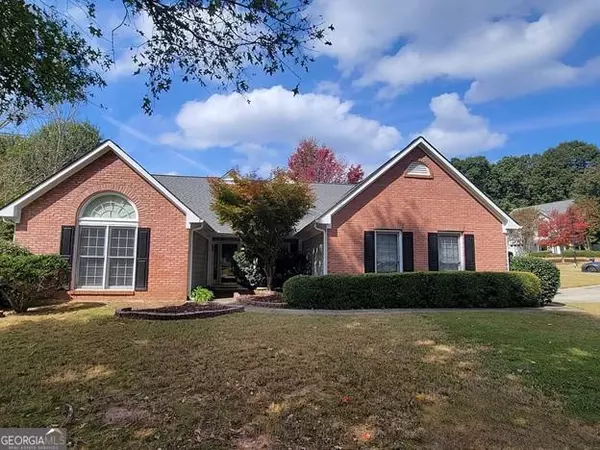1249 Thorncliff CT Lawrenceville, GA 30044

UPDATED:
Key Details
Property Type Single Family Home
Sub Type Single Family Residence
Listing Status New
Purchase Type For Rent
Square Footage 2,082 sqft
Subdivision Flowers Crossing A The Mill
MLS Listing ID 10643515
Style Brick Front,Ranch
Bedrooms 4
Full Baths 3
HOA Y/N Yes
Year Built 1998
Lot Size 0.380 Acres
Acres 0.38
Lot Dimensions 16552.8
Property Sub-Type Single Family Residence
Source Georgia MLS 2
Property Description
Location
State GA
County Gwinnett
Rooms
Bedroom Description Master On Main Level
Basement None
Interior
Interior Features Double Vanity, High Ceilings, Master On Main Level, Separate Shower, Soaking Tub, Split Bedroom Plan, Tile Bath, Tray Ceiling(s), Vaulted Ceiling(s), Walk-In Closet(s)
Heating Central, Forced Air, Natural Gas
Cooling Ceiling Fan(s), Central Air
Flooring Carpet, Hardwood, Tile
Fireplaces Number 1
Fireplace Yes
Appliance Dishwasher, Disposal, Gas Water Heater, Microwave, Range, Refrigerator
Laundry In Hall
Exterior
Parking Features Garage, Attached, Garage Door Opener, Side/Rear Entrance
Garage Spaces 4.0
Community Features Clubhouse, Fitness Center, Playground, Pool, Sidewalks, Street Lights
Utilities Available Cable Available, Electricity Available, High Speed Internet, Natural Gas Available, Sewer Connected, Water Available
View Y/N No
Roof Type Composition
Total Parking Spaces 4
Garage Yes
Private Pool No
Building
Lot Description Corner Lot, Level
Faces Please use GPS
Sewer Public Sewer
Water Public
Architectural Style Brick Front, Ranch
Structure Type Press Board
New Construction No
Schools
Elementary Schools Craig
Middle Schools Alton C Crews
High Schools Brookwood
Others
HOA Fee Include Maintenance Grounds,Management Fee,Swimming
Tax ID R5085 276
Special Listing Condition Updated/Remodeled
Pets Allowed No

GET MORE INFORMATION





