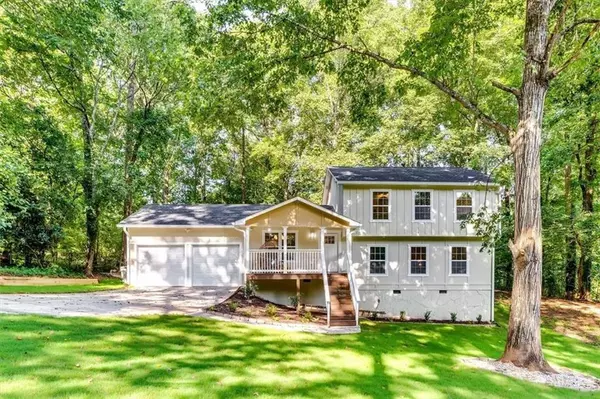106 Bob White DR Stockbridge, GA 30281

UPDATED:
Key Details
Property Type Single Family Home
Sub Type Single Family Residence
Listing Status Active
Purchase Type For Sale
Square Footage 2,016 sqft
Price per Sqft $178
Subdivision Patillo Point
MLS Listing ID 7682773
Style Traditional
Bedrooms 4
Full Baths 3
Construction Status Updated/Remodeled
HOA Y/N No
Year Built 1988
Annual Tax Amount $679
Tax Year 2024
Lot Size 2,613 Sqft
Acres 0.06
Property Sub-Type Single Family Residence
Source First Multiple Listing Service
Property Description
Location
State GA
County Henry
Area Patillo Point
Lake Name None
Rooms
Bedroom Description Other
Other Rooms None
Basement Other
Dining Room Great Room, Open Concept
Kitchen Cabinets Other, Cabinets White, Eat-in Kitchen, Kitchen Island, Other Surface Counters, Other
Interior
Interior Features Other
Heating Electric
Cooling Electric
Flooring Wood
Fireplaces Number 1
Fireplaces Type Electric, Family Room
Equipment None
Window Features None
Appliance Dishwasher, Microwave, Refrigerator
Laundry In Garage
Exterior
Exterior Feature Garden, Other
Parking Features Garage
Garage Spaces 2.0
Fence None
Pool None
Community Features None
Utilities Available Electricity Available
Waterfront Description None
View Y/N Yes
View Other
Roof Type Other
Street Surface Other
Accessibility None
Handicap Access None
Porch Deck
Private Pool false
Building
Lot Description Pasture
Story Two
Foundation Block
Sewer Public Sewer
Water Public
Architectural Style Traditional
Level or Stories Two
Structure Type Other
Construction Status Updated/Remodeled
Schools
Elementary Schools Austin Road
Middle Schools Austin Road
High Schools Woodland - Henry
Others
Senior Community no
Restrictions false
Tax ID 065C02037000

GET MORE INFORMATION





