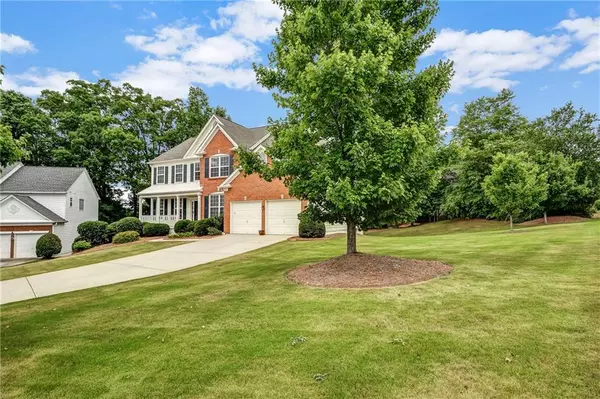For more information regarding the value of a property, please contact us for a free consultation.
705 Redrift CT Alpharetta, GA 30005
Want to know what your home might be worth? Contact us for a FREE valuation!

Our team is ready to help you sell your home for the highest possible price ASAP
Key Details
Sold Price $360,000
Property Type Single Family Home
Sub Type Single Family Residence
Listing Status Sold
Purchase Type For Sale
Square Footage 2,584 sqft
Price per Sqft $139
Subdivision Wellington
MLS Listing ID 6567584
Sold Date 08/30/19
Style Other
Bedrooms 4
Full Baths 2
Half Baths 1
Construction Status Resale
HOA Fees $58/ann
HOA Y/N Yes
Year Built 1999
Annual Tax Amount $3,631
Tax Year 2017
Lot Size 0.440 Acres
Acres 0.44
Property Sub-Type Single Family Residence
Source FMLS API
Property Description
Beautiful house with partially finished basement in The Communities of Wellington! This Johns Creek house has been well-maintained and is ready for YOU!! New roof less than 2 years, Hard wood throughout the house' Updated kitchen - appliances, granite, Updated master bath with his & her vanity, Newer tank less water heater, Deck to enjoy backyard entertaining, recently painted inside, Swim & Tennis Community w/Clubhouse & playground. Close and convenient to Emory Johns Creek Hospital, Avalon and everything you love in the North Fulton area!
Location
State GA
County Fulton
Area Wellington
Lake Name None
Rooms
Bedroom Description Oversized Master
Other Rooms None
Basement Daylight, Exterior Entry, Unfinished
Dining Room Open Concept, Separate Dining Room
Kitchen Cabinets Stain, Eat-in Kitchen, Kitchen Island, Other Surface Counters, Pantry, View to Family Room, Other
Interior
Interior Features Disappearing Attic Stairs, Double Vanity, Entrance Foyer, High Ceilings 9 ft Lower, High Ceilings 9 ft Main, High Ceilings 9 ft Upper, High Speed Internet, Low Flow Plumbing Fixtures, Walk-In Closet(s)
Heating Forced Air, Natural Gas, Zoned
Cooling Ceiling Fan(s), Central Air, Zoned
Flooring Ceramic Tile, Hardwood
Fireplaces Number 1
Fireplaces Type Factory Built, Family Room, Gas Starter
Equipment None
Window Features Insulated Windows
Appliance Dishwasher, Disposal, Electric Oven, ENERGY STAR Qualified Appliances, Gas Range, Microwave, Refrigerator, Tankless Water Heater
Laundry Laundry Room, Upper Level
Exterior
Exterior Feature Rear Stairs
Parking Features Attached, Covered
Garage Spaces 2.0
Fence None
Pool None
Community Features Swim Team, Tennis Court(s)
Utilities Available Electricity Available, Natural Gas Available, Phone Available, Sewer Available, Underground Utilities, Water Available
Waterfront Description None
View Y/N Yes
View Other
Roof Type Composition
Street Surface Asphalt
Accessibility None
Handicap Access None
Porch Deck
Total Parking Spaces 2
Building
Lot Description Back Yard, Cul-De-Sac, Private
Story Two
Sewer Public Sewer
Water Private
Architectural Style Other
Level or Stories Two
Structure Type Cement Siding
Construction Status Resale
Schools
Elementary Schools Findley Oaks
Middle Schools Taylor Road
High Schools Chattahoochee
Others
HOA Fee Include Swim/Tennis
Senior Community no
Restrictions false
Tax ID 11 077003124901
Ownership Other
Financing no
Special Listing Condition None
Read Less

Bought with Virtual Properties Realty.com




