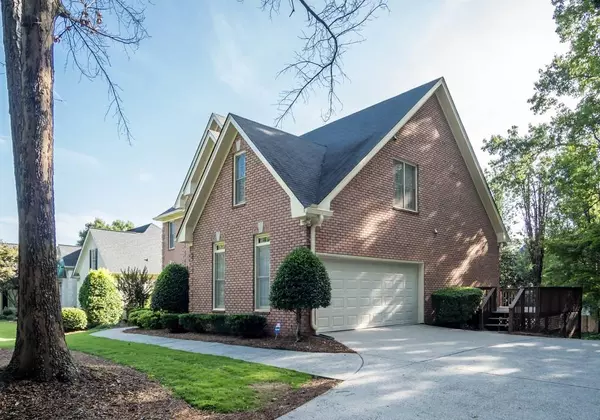For more information regarding the value of a property, please contact us for a free consultation.
12315 Preserve LN Alpharetta, GA 30005
Want to know what your home might be worth? Contact us for a FREE valuation!

Our team is ready to help you sell your home for the highest possible price ASAP
Key Details
Sold Price $513,000
Property Type Single Family Home
Sub Type Single Family Residence
Listing Status Sold
Purchase Type For Sale
Square Footage 4,422 sqft
Price per Sqft $116
Subdivision Seven Oaks
MLS Listing ID 6587517
Sold Date 10/04/19
Style Traditional
Bedrooms 6
Full Baths 4
HOA Fees $129/ann
Year Built 1993
Annual Tax Amount $6,290
Tax Year 2018
Lot Size 0.344 Acres
Property Sub-Type Single Family Residence
Source FMLS API
Property Description
Stunning 4 sided brick home has been renovated from top to bottom! Kitchen features new cabinetry, quartz countertop, stainless steel appliances, farmhouse sink, and waterfall island. Refinished hardwood floors! All bathrooms feature new cabinetry and quartz countertops! Master bath has freestanding tub and huge shower! Finished basement with bed, bath and rec room. This home is just waiting for you to move in!
Location
State GA
County Fulton
Rooms
Other Rooms None
Basement Daylight, Exterior Entry, Finished Bath, Finished, Full, Interior Entry
Dining Room Seats 12+, Separate Dining Room
Kitchen Cabinets White, Stone Counters, Eat-in Kitchen, Kitchen Island, Pantry, View to Family Room
Interior
Interior Features Entrance Foyer 2 Story, High Ceilings 9 ft Main, High Ceilings 9 ft Upper, Bookcases, Double Vanity, Disappearing Attic Stairs, Beamed Ceilings, Tray Ceiling(s), Walk-In Closet(s)
Heating Forced Air, Natural Gas
Cooling Ceiling Fan(s), Central Air
Flooring Carpet, Hardwood
Fireplaces Number 1
Fireplaces Type Family Room, Gas Log, Gas Starter
Equipment None
Laundry Laundry Room, Main Level
Exterior
Exterior Feature Rear Stairs
Parking Features Attached, Garage, Kitchen Level, Level Driveway, Garage Faces Side
Garage Spaces 2.0
Fence None
Pool None
Community Features Clubhouse, Homeowners Assoc, Park, Fitness Center, Playground, Pool, Sidewalks, Tennis Court(s)
Utilities Available Cable Available, Electricity Available, Natural Gas Available, Underground Utilities
Waterfront Description None
View Y/N Yes
View Other
Roof Type Composition
Building
Lot Description Landscaped, Level
Story Two
Sewer Public Sewer
Water Public
Schools
Elementary Schools Findley Oaks
Middle Schools River Trail
High Schools Northview
Others
Senior Community no
Special Listing Condition None
Read Less

Bought with McKinley Properties, LLC.




