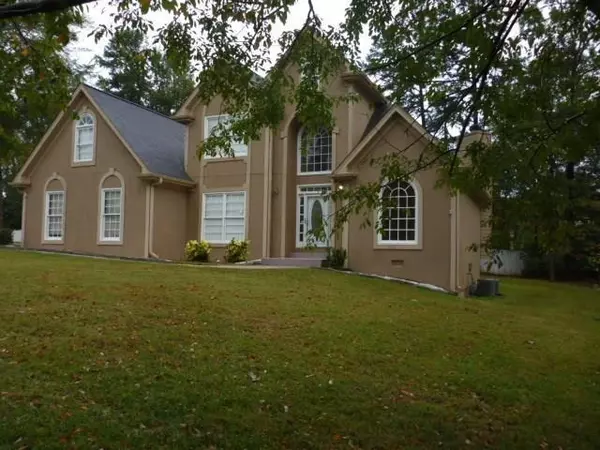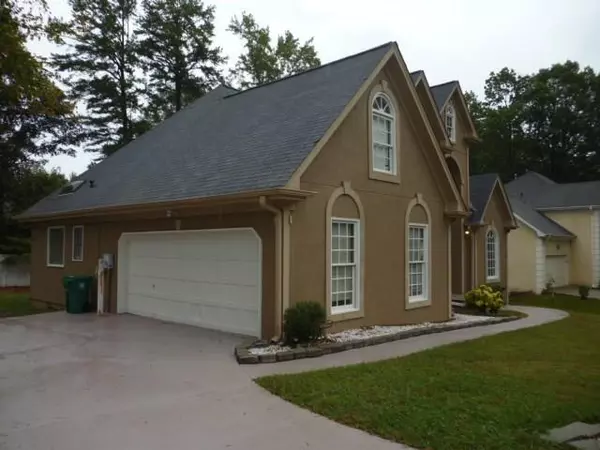For more information regarding the value of a property, please contact us for a free consultation.
5703 Mountain CRES Stone Mountain, GA 30087
Want to know what your home might be worth? Contact us for a FREE valuation!

Our team is ready to help you sell your home for the highest possible price ASAP
Key Details
Sold Price $205,000
Property Type Single Family Home
Sub Type Single Family Residence
Listing Status Sold
Purchase Type For Sale
Square Footage 2,761 sqft
Price per Sqft $74
Subdivision Mountain Pines
MLS Listing ID 5968779
Sold Date 04/30/21
Style Traditional
Bedrooms 5
Full Baths 2
Half Baths 1
Construction Status Resale
HOA Y/N No
Year Built 1991
Annual Tax Amount $2,931
Tax Year 2016
Lot Size 8,712 Sqft
Acres 0.2
Property Sub-Type Single Family Residence
Source FMLS API
Property Description
Lovely 5-bedroom and 2.5-bath home close to shopping, 2-story foyer with overlook view of fireside family room. Large dinning room and another living room for your leisure. Stainless steel appliances, back-splash, an open island style eat-in kitchen with a breakfast bar! Master on the Main with Spa bath including dual sinks, walk-in closet
Location
State GA
County Dekalb
Area Mountain Pines
Lake Name None
Rooms
Bedroom Description Master on Main
Other Rooms None
Basement None
Main Level Bedrooms 1
Dining Room Seats 12+, Separate Dining Room
Kitchen Breakfast Bar, Cabinets White, Eat-in Kitchen, Kitchen Island, Solid Surface Counters, View to Family Room
Interior
Interior Features Entrance Foyer, Entrance Foyer 2 Story, Tray Ceiling(s), Walk-In Closet(s)
Heating Electric
Cooling Central Air
Flooring Carpet
Fireplaces Number 2
Fireplaces Type Family Room, Master Bedroom
Equipment None
Window Features Skylight(s)
Appliance Dishwasher, Microwave, Refrigerator
Laundry Laundry Room, Main Level
Exterior
Exterior Feature Garden
Parking Features Attached, Garage
Garage Spaces 2.0
Fence None
Pool None
Community Features None
Utilities Available None
View Y/N No
Roof Type Shingle
Street Surface Paved
Accessibility Accessible Entrance
Handicap Access Accessible Entrance
Porch Deck
Total Parking Spaces 2
Building
Lot Description Level, Private
Story Two
Sewer Public Sewer
Water Public
Architectural Style Traditional
Level or Stories Two
Structure Type Stucco
Construction Status Resale
Schools
Elementary Schools Shadow Rock
Middle Schools Redan
High Schools Redan
Others
Senior Community no
Restrictions false
Tax ID 18 020 02 234
Special Listing Condition None
Read Less

Bought with NON FMLS MEMBER




