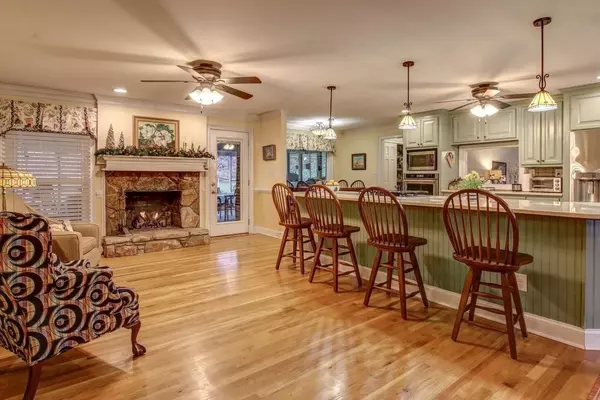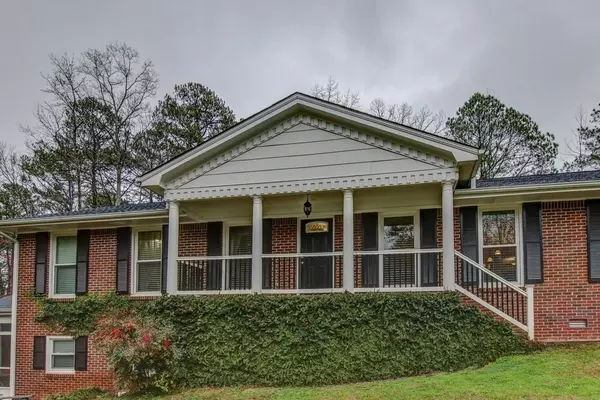For more information regarding the value of a property, please contact us for a free consultation.
6205 Farmington LN Covington, GA 30014
Want to know what your home might be worth? Contact us for a FREE valuation!

Our team is ready to help you sell your home for the highest possible price ASAP
Key Details
Sold Price $330,000
Property Type Single Family Home
Sub Type Single Family Residence
Listing Status Sold
Purchase Type For Sale
Square Footage 2,604 sqft
Price per Sqft $126
Subdivision Town And Country
MLS Listing ID 6672015
Sold Date 07/15/20
Style Ranch
Bedrooms 4
Full Baths 3
Half Baths 1
Construction Status Resale
HOA Y/N No
Year Built 1973
Annual Tax Amount $4,277
Tax Year 2018
Lot Size 0.480 Acres
Acres 0.48
Property Sub-Type Single Family Residence
Source FMLS API
Property Description
Are you looking for convenience and comfort in your home? Here it is! Located just a short walk from the historic square this sought after quiet intown neighborhood has it all. Beautifully renovated, you will enjoy the spacious Great Room with built-ins and wood stove. The main room opens up to a large open area with Kitchen, island, wet bar, dining and breakfast areas and keeping room. So many upgrades....quartz counters, stainless steel appliances, beautiful hardwood floors and many more. You will enjoy the spacious screened in porch, plenty of room for a sitting and dining area. Master suite has updated handicap accessible tile Bath, walk-in closet and sitting area. Downstairs there is a finished apartment with its own laundry room, Bedroom, Bath, Kitchen and screened in porch. Come and see this unique home today!
Location
State GA
County Newton
Area Town And Country
Lake Name None
Rooms
Bedroom Description In-Law Floorplan, Master on Main
Other Rooms None
Basement Daylight, Driveway Access, Finished Bath, Finished, Interior Entry, Partial
Main Level Bedrooms 3
Dining Room Seats 12+, Great Room
Kitchen Second Kitchen, Breakfast Bar, Cabinets Other, Solid Surface Counters, Keeping Room, Pantry, View to Family Room
Interior
Interior Features High Ceilings 9 ft Main, Bookcases, Double Vanity, Disappearing Attic Stairs, High Speed Internet, Entrance Foyer, Other, Wet Bar, Walk-In Closet(s)
Heating Central, Natural Gas
Cooling Central Air
Flooring None
Fireplaces Number 1
Fireplaces Type Gas Log, Great Room, Keeping Room, Masonry, Wood Burning Stove
Equipment None
Window Features None
Appliance Dishwasher, Disposal, Refrigerator, Gas Water Heater, Microwave, Self Cleaning Oven
Laundry In Basement, In Hall, Upper Level
Exterior
Exterior Feature Other
Parking Features Carport, Driveway, Kitchen Level
Fence Back Yard
Pool None
Community Features Street Lights, Near Shopping
Utilities Available Cable Available, Electricity Available, Natural Gas Available, Phone Available, Sewer Available, Water Available
Waterfront Description None
View Y/N Yes
View Other
Roof Type Composition
Street Surface None
Accessibility Accessible Bedroom, Accessible Doors, Accessible Entrance, Accessible Full Bath, Accessible Approach with Ramp
Handicap Access Accessible Bedroom, Accessible Doors, Accessible Entrance, Accessible Full Bath, Accessible Approach with Ramp
Porch Front Porch, Screened, Side Porch
Total Parking Spaces 2
Building
Lot Description Back Yard, Front Yard
Story One
Sewer Public Sewer
Water Public
Architectural Style Ranch
Level or Stories One
Structure Type Brick 4 Sides
Construction Status Resale
Schools
Elementary Schools East Newton
Middle Schools Indian Creek
High Schools Eastside
Others
Senior Community no
Restrictions false
Tax ID C003000030014000
Special Listing Condition None
Read Less

Bought with RE/MAX Around Atl East
GET MORE INFORMATION





