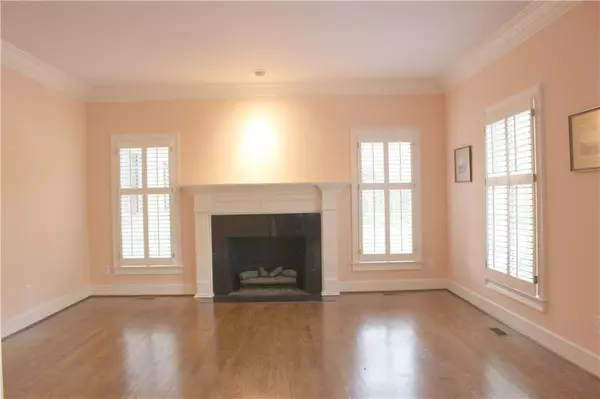For more information regarding the value of a property, please contact us for a free consultation.
6130 Ginn ST SE Covington, GA 30014
Want to know what your home might be worth? Contact us for a FREE valuation!

Our team is ready to help you sell your home for the highest possible price ASAP
Key Details
Sold Price $385,000
Property Type Single Family Home
Sub Type Single Family Residence
Listing Status Sold
Purchase Type For Sale
Square Footage 4,353 sqft
Price per Sqft $88
MLS Listing ID 6692029
Sold Date 09/29/20
Style Ranch
Bedrooms 5
Full Baths 3
Half Baths 1
Construction Status Resale
HOA Y/N No
Year Built 1993
Annual Tax Amount $7,925
Tax Year 2019
Lot Size 1.830 Acres
Acres 1.83
Property Sub-Type Single Family Residence
Source FMLS API
Property Description
Custom built, full brick 5BR/3.5BA on 1.83 acre cul-de-sac lot in the heart of historic Covington. Gracious DR-seats 20+, XL butler's pantry, formal LR w/ FP & gas logs, bright and spacious family rm w/ built-in cabinets, FP w/ gas logs. Ample EIK w/ island, solid surface tops, pantry, double oven, built-in microwave, & appliance storage. Over-sized owner's suite on main w/4 closets, owner's bath w/ double vanity, glassless tile shower, laundry rm, second BR or home office on main. 3BRs/2BA and Bonus on 2nd floor. Concrete block outbuilding. *Photos Virtually Staged.
Location
State GA
County Newton
Area None
Lake Name None
Rooms
Bedroom Description Master on Main
Other Rooms None
Basement Crawl Space
Main Level Bedrooms 2
Dining Room Great Room, Seats 12+
Kitchen Breakfast Bar, Pantry, Solid Surface Counters
Interior
Interior Features Bookcases, Entrance Foyer, Entrance Foyer 2 Story, High Ceilings 9 ft Main, Walk-In Closet(s), Other
Heating Natural Gas
Cooling Ceiling Fan(s), Central Air, Zoned
Flooring Carpet, Other
Fireplaces Number 2
Fireplaces Type Family Room, Great Room
Equipment None
Window Features None
Appliance Dishwasher, Double Oven, Refrigerator, Other
Laundry Other
Exterior
Exterior Feature Garden, Other
Parking Features Attached, Garage
Garage Spaces 2.0
Fence None
Pool None
Community Features None
Utilities Available Cable Available, Electricity Available, Natural Gas Available, Phone Available, Water Available, Other
View Y/N Yes
View City
Roof Type Composition
Street Surface Paved
Accessibility None
Handicap Access None
Porch Deck, Patio
Total Parking Spaces 2
Building
Lot Description Cul-De-Sac, Level, Private, Wooded
Story One and One Half
Sewer Public Sewer
Water Public
Architectural Style Ranch
Level or Stories One and One Half
Structure Type Brick 4 Sides
Construction Status Resale
Schools
Elementary Schools East Newton
Middle Schools Cousins
High Schools Eastside
Others
Senior Community no
Restrictions false
Tax ID C011000020015000
Special Listing Condition None
Read Less

Bought with RE/MAX Agents Realty
GET MORE INFORMATION





