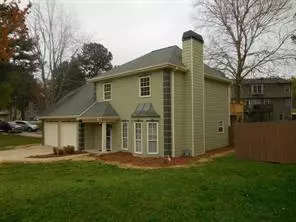For more information regarding the value of a property, please contact us for a free consultation.
2551 Kennesaw Springs CT NW Kennesaw, GA 30144
Want to know what your home might be worth? Contact us for a FREE valuation!

Our team is ready to help you sell your home for the highest possible price ASAP
Key Details
Sold Price $234,000
Property Type Single Family Home
Sub Type Single Family Residence
Listing Status Sold
Purchase Type For Sale
Square Footage 2,291 sqft
Price per Sqft $102
Subdivision Kennesaw Springs
MLS Listing ID 6700326
Sold Date 05/15/20
Style Traditional
Bedrooms 4
Full Baths 3
Half Baths 1
Construction Status Resale
HOA Y/N No
Year Built 1990
Annual Tax Amount $1,767
Tax Year 2019
Lot Size 8,010 Sqft
Acres 0.1839
Property Sub-Type Single Family Residence
Source FMLS API
Property Description
Two blocks from Swift-Cantrell Park: A 35 acre multi-featured run/walk/dog/play/skate park w/many city sponsored year-round activities. This house is well situated in a swim-tennis neighborhood with optional HOA membership. Dues are $300 per year if you choose. Updated Kitchen has a Bosch D/W, Granite Counters w/ glass tile backsplash. Stainless appliances and a bay window breakfast nook. Huge master with his & hers closets, Lg. bath and a private deck with steps to the back yard. Big Heated Garage has a large suite above with private full bath and walk-in closet. Don't miss this big and roomy Kennesaw home within a mile of fun stuff, public parks, cool resturants and shopping. Near I75, HWY 41, Old 41 and in downtown Kennesaw. Low crime, compelling history and strong community are the big attractions here. Located in a seasoned and pretty community with plenty of sidewalks going almost everywhere you'll need for those who walk, bike and run.
Location
State GA
County Cobb
Area Kennesaw Springs
Lake Name None
Rooms
Bedroom Description Oversized Master, Other
Other Rooms None
Basement None
Dining Room Separate Dining Room
Kitchen Cabinets Other, Eat-in Kitchen, Stone Counters, Other
Interior
Interior Features Entrance Foyer, His and Hers Closets, Walk-In Closet(s)
Heating Central, Forced Air, Natural Gas
Cooling Ceiling Fan(s), Central Air
Flooring Carpet, Ceramic Tile
Fireplaces Number 1
Fireplaces Type Factory Built, Gas Log, Living Room
Equipment None
Window Features Insulated Windows
Appliance Dishwasher, Disposal, Gas Range, Gas Water Heater, Microwave
Laundry Laundry Room, Main Level
Exterior
Exterior Feature Balcony, Private Rear Entry, Private Yard, Rear Stairs
Parking Features Attached, Driveway, Garage, Garage Door Opener, Garage Faces Front, Kitchen Level, Level Driveway
Garage Spaces 2.0
Fence Back Yard, Privacy, Wood
Pool None
Community Features Dog Park, Near Schools, Near Shopping, Near Trails/Greenway, Park, Playground, Pool, Sidewalks, Street Lights, Tennis Court(s)
Utilities Available Cable Available, Electricity Available, Natural Gas Available, Phone Available, Sewer Available, Underground Utilities, Water Available
Waterfront Description None
View Y/N Yes
View Other
Roof Type Composition, Shingle
Street Surface Asphalt
Accessibility None
Handicap Access None
Porch Covered, Deck, Front Porch, Patio
Total Parking Spaces 2
Building
Lot Description Back Yard, Front Yard, Level, Private
Story Two
Sewer Public Sewer
Water Public
Architectural Style Traditional
Level or Stories Two
Structure Type Cement Siding, Stucco
Construction Status Resale
Schools
Elementary Schools Big Shanty/Kennesaw
Middle Schools Awtrey
High Schools North Cobb
Others
Senior Community no
Restrictions false
Tax ID 20012701400
Special Listing Condition None
Read Less

Bought with Berkshire Hathaway HomeServices Georgia Properties
GET MORE INFORMATION





