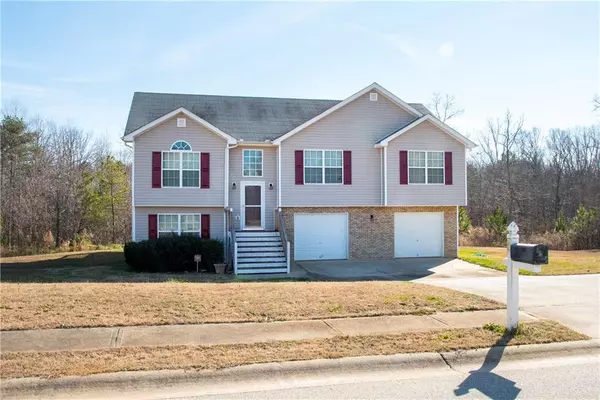For more information regarding the value of a property, please contact us for a free consultation.
3353 Silver Ridge DR Gainesville, GA 30507
Want to know what your home might be worth? Contact us for a FREE valuation!

Our team is ready to help you sell your home for the highest possible price ASAP
Key Details
Sold Price $199,900
Property Type Single Family Home
Sub Type Single Family Residence
Listing Status Sold
Purchase Type For Sale
Square Footage 2,366 sqft
Price per Sqft $84
Subdivision Silver Ridge
MLS Listing ID 6120024
Sold Date 03/20/19
Style Other
Bedrooms 5
Full Baths 3
Year Built 2007
Annual Tax Amount $1,980
Tax Year 2018
Lot Size 0.800 Acres
Property Sub-Type Single Family Residence
Source FMLS API
Property Description
Well maintained beautiful home with tons of space for that growing family.Great location close to everything. Minutes from downtown Gainesville close to Jefferson. Basically you can be in most local major cities in 30 to 45 minutes. Property has been very well kept. The home offers 5 bed and 3 bath.Home is a 3 bed and 2 bath on the main level and it has a finished bottom area that is perfect for the in-laws or a teenager hang out. Over-sized lot has room for the kids to play or for the family to hang out. Probably the largest lot and home in the sub-division.
Location
State GA
County Hall
Rooms
Other Rooms None
Basement Finished
Dining Room Separate Dining Room
Kitchen Breakfast Room, Cabinets Stain, Country Kitchen, Laminate Counters
Interior
Interior Features Double Vanity, Entrance Foyer 2 Story, High Ceilings 9 ft Lower, High Speed Internet, Walk-In Closet(s)
Heating Electric, Heat Pump
Cooling Ceiling Fan(s), Central Air, Heat Pump
Flooring Carpet
Fireplaces Number 1
Fireplaces Type Factory Built, Family Room
Equipment None
Laundry Laundry Room, Lower Level
Exterior
Exterior Feature Other
Parking Features Attached, Drive Under Main Level, Garage, Garage Door Opener
Garage Spaces 2.0
Fence None
Pool None
Community Features None
Utilities Available Electricity Available, Underground Utilities
View Y/N No
Roof Type Composition
Building
Lot Description Landscaped, Level
Story Multi/Split
Sewer Septic Tank
Water Public
Schools
Elementary Schools Sugar Hill - Hall
Middle Schools East Hall
High Schools East Hall
Others
Senior Community no
Special Listing Condition None
Read Less

Bought with Neighborhood Assistance Corp.
GET MORE INFORMATION





