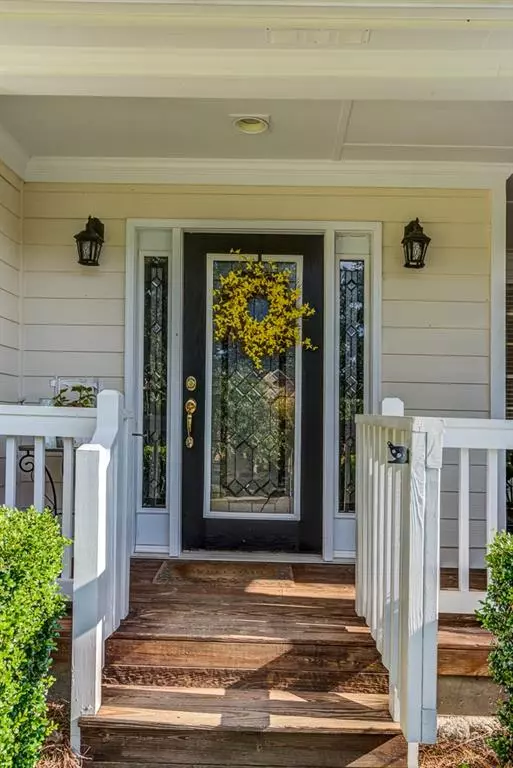For more information regarding the value of a property, please contact us for a free consultation.
655 Sheringham LN Alpharetta, GA 30005
Want to know what your home might be worth? Contact us for a FREE valuation!

Our team is ready to help you sell your home for the highest possible price ASAP
Key Details
Sold Price $434,500
Property Type Single Family Home
Sub Type Single Family Residence
Listing Status Sold
Purchase Type For Sale
Square Footage 2,835 sqft
Price per Sqft $153
Subdivision Westbury
MLS Listing ID 6620142
Sold Date 10/28/19
Style Traditional
Bedrooms 4
Full Baths 2
Half Baths 1
Construction Status Resale
HOA Fees $60/ann
HOA Y/N Yes
Year Built 1998
Annual Tax Amount $4,498
Tax Year 2018
Lot Size 0.444 Acres
Acres 0.4441
Property Sub-Type Single Family Residence
Source FMLS API
Property Description
Classic Southern Style!Beautiful N'Hood.Great location.Top Schools!Quiet Culdesac.Enjoy evening breeze on your big rocking chair front porch!Updated kit w/ granite,tumbled marble back splash & ss appl,vaulted great rm w/ BRAND NEW CARPET. New HRDWD FLRS on main+ rich wood flrs on upper lvl. Sep. LR, DR & study/5th bdrm.Owners ste w/ trey ceiling, jacuzzi tub, sep shower,custom tile work,upgraded fix & lighting.Roomy bdrms w/ vaulted ceilings & large win,low maint lvl back yrd w/ grilling deck & w'ful wooded view,fenced.Nearly new custom front dr, & transferable warranty
Location
State GA
County Fulton
Area Westbury
Lake Name None
Rooms
Bedroom Description Sitting Room
Other Rooms Garage(s)
Basement None
Dining Room Separate Dining Room
Kitchen Breakfast Bar, Breakfast Room, Cabinets Other, Pantry, Stone Counters, View to Family Room
Interior
Interior Features Cathedral Ceiling(s), Double Vanity, Entrance Foyer 2 Story, High Ceilings 9 ft Main, High Speed Internet, Tray Ceiling(s), Walk-In Closet(s), Other
Heating Central, Forced Air, Natural Gas, Zoned
Cooling Ceiling Fan(s), Central Air, Zoned
Flooring Carpet, Ceramic Tile, Hardwood
Fireplaces Number 1
Fireplaces Type Factory Built, Family Room, Gas Starter, Great Room
Equipment Irrigation Equipment
Window Features Insulated Windows
Appliance Dishwasher, Disposal, Gas Cooktop, Gas Water Heater, Microwave
Laundry Laundry Room
Exterior
Exterior Feature Private Yard
Parking Features Garage
Garage Spaces 2.0
Fence Back Yard, Fenced
Pool None
Community Features Homeowners Assoc, Near Schools, Near Shopping, Playground, Pool, Street Lights, Tennis Court(s)
Utilities Available Cable Available, Electricity Available, Natural Gas Available, Phone Available, Underground Utilities, Other
View Y/N Yes
View Other
Roof Type Composition
Street Surface None
Accessibility None
Handicap Access None
Porch Deck, Front Porch, Wrap Around
Total Parking Spaces 2
Building
Lot Description Back Yard, Cul-De-Sac, Landscaped, Private, Wooded
Story Two
Sewer Public Sewer
Water Other
Architectural Style Traditional
Level or Stories Two
Structure Type Cement Siding
Construction Status Resale
Schools
Elementary Schools Abbotts Hill
Middle Schools Taylor Road
High Schools Chattahoochee
Others
Senior Community no
Restrictions false
Tax ID 11 065002680510
Special Listing Condition None
Read Less

Bought with REDFIN CORPORATION




