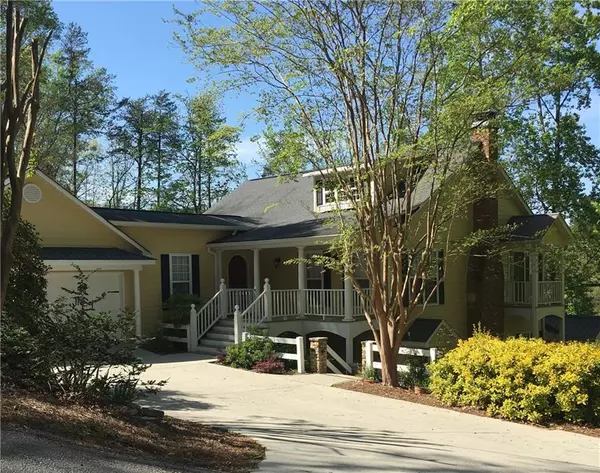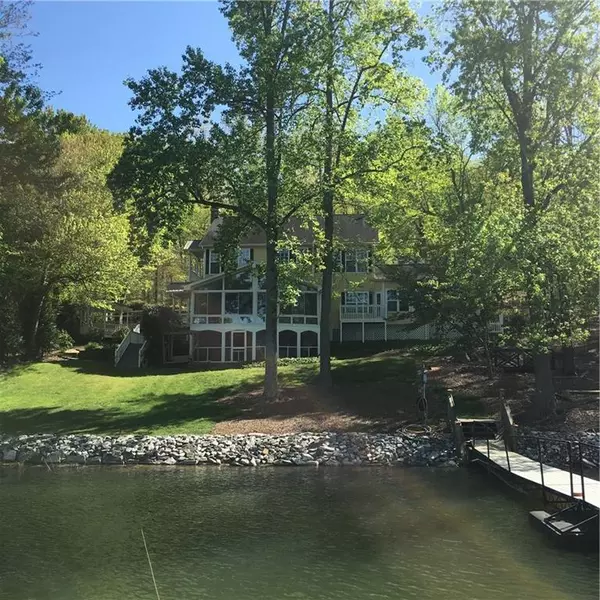For more information regarding the value of a property, please contact us for a free consultation.
2310 Ford White RD Gainesville, GA 30506
Want to know what your home might be worth? Contact us for a FREE valuation!

Our team is ready to help you sell your home for the highest possible price ASAP
Key Details
Sold Price $675,000
Property Type Single Family Home
Sub Type Single Family Residence
Listing Status Sold
Purchase Type For Sale
Square Footage 4,000 sqft
Price per Sqft $168
MLS Listing ID 5996017
Sold Date 12/05/18
Style Country
Bedrooms 4
Full Baths 3
Half Baths 1
Construction Status Updated/Remodeled
HOA Y/N No
Year Built 1998
Available Date 2018-04-14
Annual Tax Amount $1,930
Tax Year 2018
Property Sub-Type Single Family Residence
Source FMLS API
Property Description
HOME HAS NEWLY PAINTED INTERIOR AND NEW CONCRETE SIDING ON EXTERIOR. GOOD DEEP WATER WITH BOAT HOUSE! GENTLE SLOPE TO THE DOCK AND GRASS TO WATERS EDGE. RELAX TO THE SOUND OF YOUR WATERFALL WHILE ENJOYING YOUR GAZEBO OR SIT OUT ON THE PRIVATE PATIO OFF THE DINING ROOM. KITCHEN HAS BRICK FLOORS AND CENTER ISLAND OVERLOOKING GREAT ROOM AND SUN ROOM!! MASTER BEDROOM HAS BEEN NEWLY ADDED ALONG WITH MASTER BATH AND WALK-IN CLOSET! THE HOUSE IS BUILT ON THREE LOTS AND ALSO INCLUDES 1 EXTRA LOT. THE HOME HAS ZONED HEATING AND COOLING! CLOSE TO DOWNTOWN GAINESVILLE!!
Location
State GA
County Hall
Area None
Lake Name Lanier
Rooms
Bedroom Description Master on Main
Other Rooms Gazebo
Basement Daylight, Exterior Entry, Finished, Interior Entry, Partial
Main Level Bedrooms 1
Dining Room Separate Dining Room
Kitchen Cabinets Other, Cabinets White, Country Kitchen, Eat-in Kitchen, Kitchen Island, Pantry, Tile Counters, View to Family Room
Interior
Interior Features Bookcases, Double Vanity, Elevator, Entrance Foyer, High Speed Internet, Permanent Attic Stairs, Walk-In Closet(s)
Heating Electric, Forced Air, Heat Pump
Cooling Ceiling Fan(s), Central Air, Zoned
Flooring Carpet, Hardwood
Fireplaces Number 2
Fireplaces Type Factory Built, Family Room, Glass Doors, Insert, Other Room
Equipment Irrigation Equipment
Window Features Insulated Windows
Appliance Dishwasher, Electric Range, Electric Water Heater, Microwave, Refrigerator, Self Cleaning Oven
Laundry Laundry Room, Main Level
Exterior
Exterior Feature Other
Parking Features Attached, Garage, Garage Door Opener, Garage Faces Side, Level Driveway
Garage Spaces 2.0
Fence None
Pool None
Community Features Fishing, Lake
Utilities Available Cable Available
Waterfront Description Lake, Lake Front
View Y/N No
Roof Type Ridge Vents, Shingle
Street Surface Paved
Accessibility Accessible Approach with Ramp, Accessible Bedroom, Accessible Doors, Accessible Elevator Installed, Accessible Entrance, Accessible Full Bath, Accessible Hallway(s)
Handicap Access Accessible Approach with Ramp, Accessible Bedroom, Accessible Doors, Accessible Elevator Installed, Accessible Entrance, Accessible Full Bath, Accessible Hallway(s)
Porch Deck, Front Porch, Patio, Screened
Total Parking Spaces 2
Building
Lot Description Borders US/State Park, Landscaped, Sloped
Story Two
Sewer Septic Tank
Water Public
Architectural Style Country
Level or Stories Two
Structure Type Cement Siding
Construction Status Updated/Remodeled
Schools
Elementary Schools Sardis
Middle Schools Chestatee
High Schools Chestatee
Others
Senior Community no
Restrictions false
Tax ID 10094A000020
Special Listing Condition None
Read Less

Bought with Keller Williams North Atlanta




