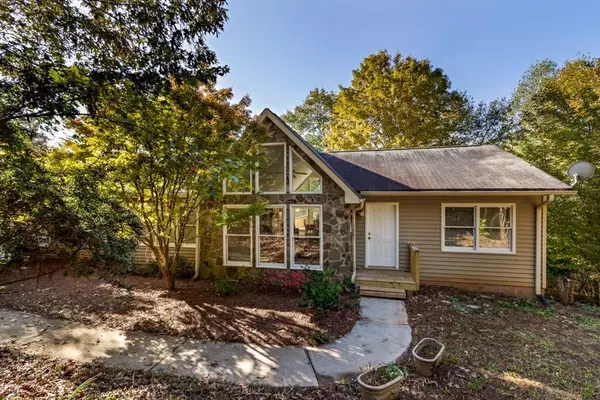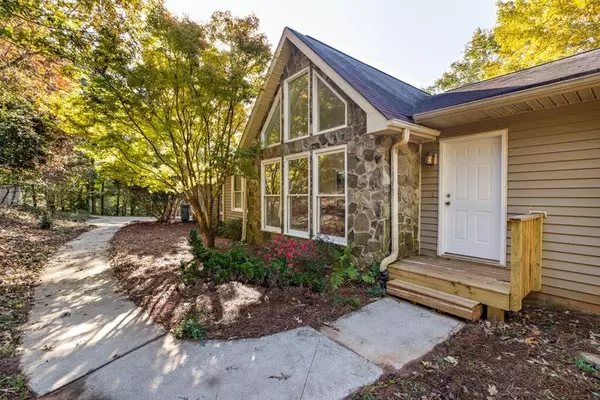For more information regarding the value of a property, please contact us for a free consultation.
5488 Britt Whitmire RD Gainesville, GA 30506
Want to know what your home might be worth? Contact us for a FREE valuation!

Our team is ready to help you sell your home for the highest possible price ASAP
Key Details
Sold Price $210,000
Property Type Single Family Home
Sub Type Single Family Residence
Listing Status Sold
Purchase Type For Sale
Square Footage 2,936 sqft
Price per Sqft $71
MLS Listing ID 6093114
Sold Date 01/14/19
Style Ranch
Bedrooms 4
Full Baths 3
Construction Status Resale
HOA Y/N No
Year Built 1986
Available Date 2018-10-30
Annual Tax Amount $465
Tax Year 2017
Lot Size 2.730 Acres
Acres 2.73
Property Sub-Type Single Family Residence
Source FMLS API
Property Description
This custom-built home boasts 2 master suites in private, wooded setting w/in desirable Mt Vernon/NH school district! NO HOA! Two walls of windows flood the cathedral ceilinged great room w/light, providing passive solar heat during winter while a mature maple tree blocks summer sun heat. French doors open to private, shaded deck welcoming a morning cup of coffee. Spacious Country kitchen offers extra-deep cabinets with Corian countertops. Custom tile backsplash by a local artist. Full Library w/built-in shelving. In-law/teen suite on terrace level.
Location
State GA
County Hall
Area None
Lake Name None
Rooms
Bedroom Description Master on Main, Sitting Room, Split Bedroom Plan
Other Rooms Outbuilding, Shed(s)
Basement Daylight, Exterior Entry, Finished, Finished Bath, Full, Interior Entry
Main Level Bedrooms 3
Dining Room Open Concept, Seats 12+
Kitchen Cabinets White, Country Kitchen, Pantry, Solid Surface Counters, View to Family Room
Interior
Interior Features Bookcases, Entrance Foyer, High Ceilings 9 ft Main, High Speed Internet, Walk-In Closet(s)
Heating Electric, Heat Pump
Cooling Ceiling Fan(s), Central Air
Flooring Carpet
Fireplaces Number 1
Fireplaces Type Family Room, Insert, Living Room, Masonry
Equipment None
Window Features Insulated Windows
Appliance Dishwasher, Disposal, Electric Range, Electric Water Heater, Microwave, Refrigerator, Self Cleaning Oven
Laundry In Basement
Exterior
Exterior Feature Other
Parking Features Attached, Garage, Garage Faces Side, Kitchen Level
Garage Spaces 2.0
Fence None
Pool None
Community Features None
Utilities Available Electricity Available, Natural Gas Available
Waterfront Description Creek
View Y/N No
Roof Type Composition, Ridge Vents, Shingle
Street Surface Paved
Accessibility None
Handicap Access None
Porch Deck
Total Parking Spaces 2
Building
Lot Description Creek On Lot, Landscaped, Private, Sloped, Wooded
Story One
Sewer Septic Tank
Water Well
Architectural Style Ranch
Level or Stories One
Structure Type Vinyl Siding
Construction Status Resale
Schools
Elementary Schools Mount Vernon
Middle Schools North Hall
High Schools North Hall
Others
Senior Community no
Restrictions false
Tax ID 12006A000014
Special Listing Condition None
Read Less

Bought with Virtual Properties Realty.Com




