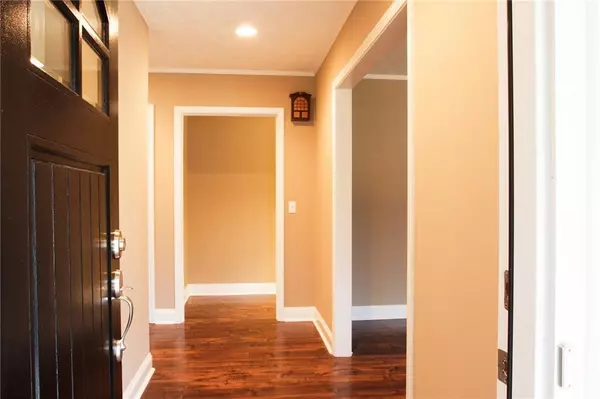For more information regarding the value of a property, please contact us for a free consultation.
2985 E Highway 166 Cutoff RD Carrollton, GA 30116
Want to know what your home might be worth? Contact us for a FREE valuation!

Our team is ready to help you sell your home for the highest possible price ASAP
Key Details
Sold Price $248,500
Property Type Single Family Home
Sub Type Single Family Residence
Listing Status Sold
Purchase Type For Sale
Square Footage 2,480 sqft
Price per Sqft $100
MLS Listing ID 6508415
Sold Date 03/25/19
Style Ranch
Bedrooms 3
Full Baths 3
Construction Status Resale
HOA Y/N No
Year Built 1961
Annual Tax Amount $468
Tax Year 2018
Lot Size 3.190 Acres
Acres 3.19
Property Sub-Type Single Family Residence
Source FMLS API
Property Description
Outstanding renovation This Step-less ranch is 200' from road. Enjoy fishing on private lake. Each of the 3bd 3bath have upgrades. It is a new home. New over-sized garage. New gutters and guards. New gazebo New steel garden/small livestock building. New all-weather sun porch, New HVAC, New electrical. Fireplace, Kitchen is upgraded. Stainless steel appliances throughout. LG, Kitchen-aid, Electrolux. New indoor laundry, Lg pantry Huge list of new amenities on the New granite kitchen island.
Location
State GA
County Carroll
Area None
Lake Name None
Rooms
Bedroom Description Master on Main, Oversized Master, Other
Other Rooms Garage(s), Gazebo, Outbuilding, Shed(s), Other
Basement None
Main Level Bedrooms 3
Dining Room Great Room, Seats 12+
Kitchen Cabinets Other, Kitchen Island, Other Surface Counters, Pantry, Pantry Walk-In, Solid Surface Counters, Other
Interior
Interior Features Double Vanity, Entrance Foyer, High Speed Internet, His and Hers Closets, Other
Heating Electric, Forced Air, Heat Pump
Cooling Ceiling Fan(s), Central Air, Heat Pump
Flooring Carpet, Ceramic Tile
Fireplaces Number 1
Fireplaces Type Great Room, Masonry
Equipment None
Window Features None
Appliance Dishwasher, Electric Cooktop, Electric Oven, Electric Range, Microwave, Refrigerator, Other
Laundry Main Level, Other
Exterior
Exterior Feature Other
Parking Features Attached, Driveway, Garage
Garage Spaces 2.0
Fence Back Yard, Fenced, Front Yard
Pool None
Community Features None
Utilities Available Cable Available, Electricity Available
Waterfront Description Lake Front
View Y/N No
Roof Type Shingle
Street Surface Paved
Accessibility None
Handicap Access None
Porch Covered, Front Porch, Patio, Rear Porch, Screened
Total Parking Spaces 2
Building
Lot Description Lake/Pond On Lot, Other
Story One
Sewer Septic Tank
Water Well
Architectural Style Ranch
Level or Stories One
Structure Type Brick 4 Sides
Construction Status Resale
Schools
Elementary Schools Sand Hill - Carroll
Middle Schools Bay Springs
High Schools Villa Rica
Others
Senior Community no
Restrictions false
Tax ID 155 0069
Ownership Fee Simple
Financing no
Special Listing Condition None
Read Less

Bought with RE/MAX Pure
GET MORE INFORMATION





