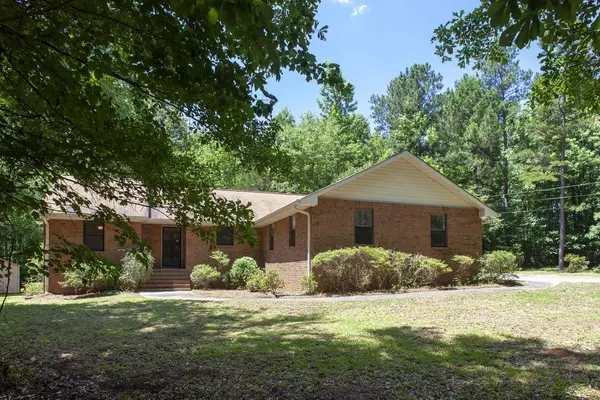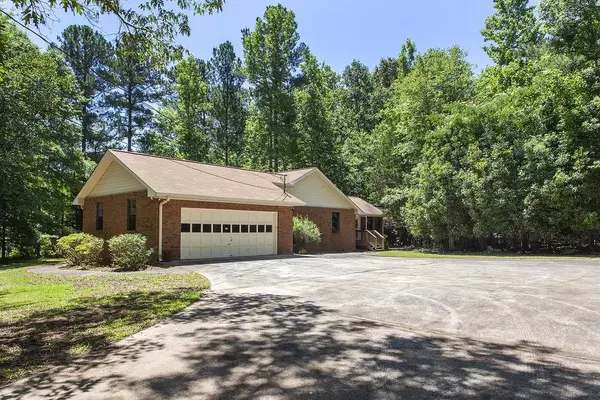For more information regarding the value of a property, please contact us for a free consultation.
562 ELLISON RD Tyrone, GA 30290
Want to know what your home might be worth? Contact us for a FREE valuation!

Our team is ready to help you sell your home for the highest possible price ASAP
Key Details
Sold Price $258,900
Property Type Single Family Home
Sub Type Single Family Residence
Listing Status Sold
Purchase Type For Sale
Square Footage 1,862 sqft
Price per Sqft $139
MLS Listing ID 6569749
Sold Date 07/19/19
Style Ranch
Bedrooms 3
Full Baths 2
Construction Status Resale
HOA Y/N No
Year Built 1986
Annual Tax Amount $2,511
Tax Year 2018
Lot Size 6.000 Acres
Acres 6.0
Property Sub-Type Single Family Residence
Source First Multiple Listing Service
Property Description
Nestled amongst six, secluded wooded acres, this brick ranch is begging for your vision and renovation ideas. Zoned Agricultural Residential w/ option to build addl building. 3BR/2BA, open concept living area, bright sunroom, rear deck and 2-car garage. Master bedroom w/ ensuite bathroom. Only 5 mins to Pinewood Studios & Pinewood Forest. 20 mins to Hartsfield-Jackson Airport. Property sold as-is w/ right to inspection.
Location
State GA
County Fayette
Lake Name None
Rooms
Bedroom Description Master on Main,Roommate Floor Plan,Split Bedroom Plan
Other Rooms Shed(s)
Basement None
Main Level Bedrooms 3
Dining Room Open Concept
Kitchen Breakfast Bar, Cabinets Stain, Solid Surface Counters, View to Family Room
Interior
Interior Features Double Vanity, Entrance Foyer
Heating Central, Propane
Cooling Central Air
Flooring Carpet, Vinyl
Fireplaces Number 1
Fireplaces Type Living Room
Equipment None
Window Features None
Appliance Dishwasher, Gas Cooktop
Laundry In Kitchen, Laundry Room
Exterior
Exterior Feature Private Yard, Storage
Parking Features Garage Door Opener, Carport, Driveway, Garage, Kitchen Level, Parking Pad, Garage Faces Side
Garage Spaces 2.0
Fence None
Pool None
Community Features None
Utilities Available None
Waterfront Description None
View Y/N Yes
View Rural
Roof Type Composition
Street Surface None
Accessibility None
Handicap Access None
Porch Deck, Glass Enclosed
Private Pool false
Building
Lot Description Back Yard, Level, Private, Wooded
Story One
Sewer Septic Tank
Water Public
Architectural Style Ranch
Level or Stories One
Structure Type Brick 4 Sides
Construction Status Resale
Schools
Elementary Schools Robert J. Burch
Middle Schools Flat Rock
High Schools Sandy Creek
Others
Senior Community no
Restrictions false
Tax ID 0722 075
Read Less

Bought with PalmerHouse Properties
GET MORE INFORMATION





