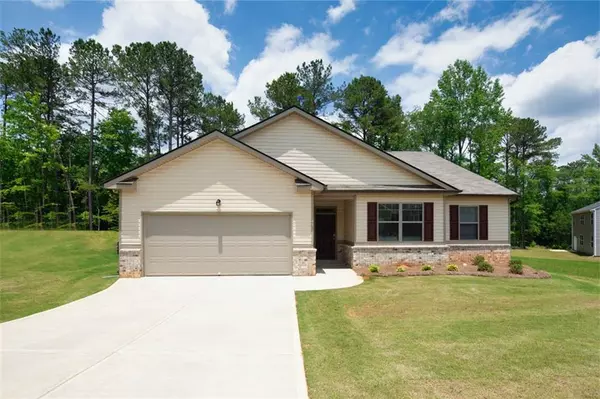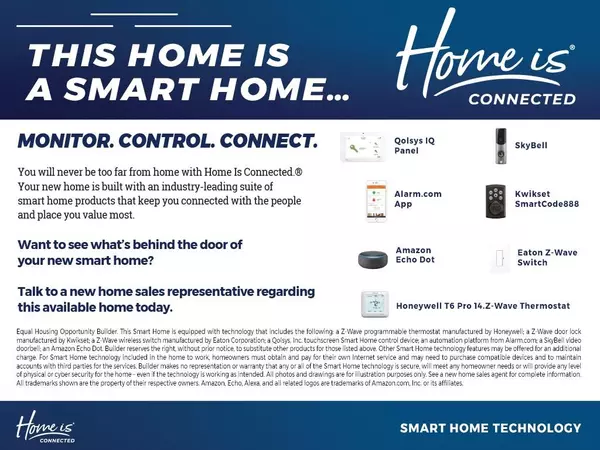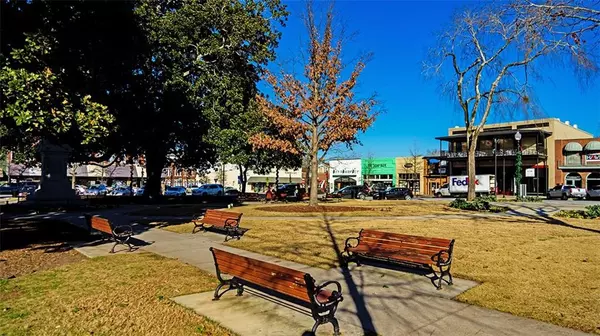For more information regarding the value of a property, please contact us for a free consultation.
45 Ella DR Covington, GA 30014
Want to know what your home might be worth? Contact us for a FREE valuation!

Our team is ready to help you sell your home for the highest possible price ASAP
Key Details
Sold Price $229,390
Property Type Single Family Home
Sub Type Single Family Residence
Listing Status Sold
Purchase Type For Sale
Square Footage 2,835 sqft
Price per Sqft $80
Subdivision Magnolia Park
MLS Listing ID 6615626
Sold Date 08/28/20
Style Traditional
Bedrooms 4
Full Baths 2
Construction Status New Construction
HOA Y/N Yes
Year Built 2019
Annual Tax Amount $532
Tax Year 2017
Lot Size 0.940 Acres
Acres 0.94
Property Sub-Type Single Family Residence
Source First Multiple Listing Service
Property Description
Covington offers a picturesque downtown where you can enjoy local dining and shopping, yet access to I-20 is just a short 10 minute drive. Make this your forever destination with new homes offered at Magnolia Park. Featuring both ranch and two-story plans, designed for the way you live. The Booth features a central family room that opens to an expansive kitchen with large pantry.Entertain in style in the casual dining space that is adjacent to covered patio. Generous secondary bedrooms and lots of closet space completes this timeless single level design. *Stock Photos*
Location
State GA
County Newton
Area Magnolia Park
Lake Name None
Rooms
Bedroom Description Oversized Master,Other
Other Rooms None
Basement None
Main Level Bedrooms 4
Dining Room Open Concept, Other
Kitchen Breakfast Bar, Cabinets Other, Kitchen Island, Pantry, Pantry Walk-In, Solid Surface Counters, View to Family Room, Other
Interior
Interior Features Entrance Foyer, High Ceilings 9 ft Main, High Ceilings 9 ft Upper, Low Flow Plumbing Fixtures, Tray Ceiling(s), Walk-In Closet(s), Other
Heating Forced Air, Natural Gas, Zoned
Cooling Ceiling Fan(s), Central Air, Zoned
Flooring Carpet, Vinyl
Fireplaces Number 1
Fireplaces Type Factory Built
Equipment None
Window Features Insulated Windows
Appliance Dishwasher, Disposal, Gas Range, Microwave, Self Cleaning Oven, Other
Laundry Laundry Room
Exterior
Exterior Feature Other
Parking Features Attached, Driveway, Garage
Garage Spaces 2.0
Fence None
Pool None
Community Features None
Utilities Available Underground Utilities
Waterfront Description None
View Y/N Yes
View Other
Roof Type Composition
Street Surface Paved
Accessibility None
Handicap Access None
Porch None
Private Pool false
Building
Lot Description Back Yard, Corner Lot, Level, Private, Wooded
Story One
Sewer Public Sewer
Water Public
Architectural Style Traditional
Level or Stories One
Structure Type Brick Front
Construction Status New Construction
Schools
Elementary Schools Middle Ridge
Middle Schools Clements
High Schools Newton
Others
Senior Community no
Restrictions false
Financing no
Read Less

Bought with Nibbs and Associates Realty
GET MORE INFORMATION





