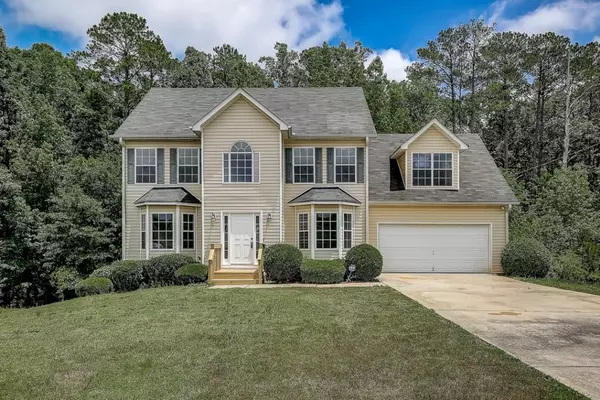For more information regarding the value of a property, please contact us for a free consultation.
9366 Tara DR SW Covington, GA 30014
Want to know what your home might be worth? Contact us for a FREE valuation!

Our team is ready to help you sell your home for the highest possible price ASAP
Key Details
Sold Price $223,000
Property Type Single Family Home
Sub Type Single Family Residence
Listing Status Sold
Purchase Type For Sale
Square Footage 2,062 sqft
Price per Sqft $108
Subdivision Brown Bridge Crossing
MLS Listing ID 6727554
Sold Date 07/09/20
Style Traditional
Bedrooms 6
Full Baths 3
Half Baths 1
Construction Status Resale
HOA Y/N No
Year Built 2005
Annual Tax Amount $2,446
Tax Year 2019
Lot Size 0.530 Acres
Acres 0.53
Property Sub-Type Single Family Residence
Source FMLS API
Property Description
Do not miss your chance to see this completely updated home in Covington! The main level features a formal living room and dining room with wainscoting and crown molding, a great room with a cozy fireplace, and is open to the kitchen, The kitchen which has a pantry, planning desk, stainless steel appliances, new cabinets, and granite countertops. Spacious master ensuite on the upper with tray ceiling, walk-in closet, double vanities & separate tub and shower. Two large secondary bedrooms and a fourth bedroom/bonus room and a full bath. The terrace level is professionally finished and offers space for two more bedrooms, a media room or office, and a full bath. This home has been freshly painted, has new flooring and carpet throughout, and is ready for new owners!
Location
State GA
County Newton
Area Brown Bridge Crossing
Lake Name None
Rooms
Bedroom Description Oversized Master
Other Rooms None
Basement Bath/Stubbed, Daylight, Exterior Entry, Finished, Finished Bath, Full
Dining Room Separate Dining Room
Kitchen Cabinets White, Eat-in Kitchen, Solid Surface Counters, Stone Counters, View to Family Room
Interior
Interior Features Entrance Foyer, Entrance Foyer 2 Story, High Ceilings 9 ft Main, Low Flow Plumbing Fixtures, Tray Ceiling(s), Walk-In Closet(s)
Heating Natural Gas
Cooling Ceiling Fan(s), Central Air
Flooring Carpet, Vinyl
Fireplaces Number 1
Fireplaces Type Factory Built, Family Room, Gas Starter
Equipment None
Window Features Insulated Windows
Appliance Electric Range, ENERGY STAR Qualified Appliances, Microwave, Refrigerator, Self Cleaning Oven
Laundry In Hall, Upper Level
Exterior
Exterior Feature Private Yard
Parking Features Attached, Garage, Kitchen Level, Level Driveway
Garage Spaces 2.0
Fence None
Pool None
Community Features None
Utilities Available Cable Available, Electricity Available, Natural Gas Available, Phone Available, Sewer Available, Underground Utilities
Waterfront Description None
View Y/N Yes
View Other
Roof Type Composition
Street Surface Asphalt
Accessibility Accessible Doors
Handicap Access Accessible Doors
Porch Deck, Front Porch
Total Parking Spaces 2
Building
Lot Description Back Yard, Landscaped, Level, Sloped
Story Two
Sewer Public Sewer
Water Public
Architectural Style Traditional
Level or Stories Two
Structure Type Vinyl Siding
Construction Status Resale
Schools
Elementary Schools Porterdale
Middle Schools Clements
High Schools Newton
Others
Senior Community no
Restrictions false
Tax ID C043000000182000
Ownership Fee Simple
Financing no
Special Listing Condition None
Read Less

Bought with City Limits Realty, LLC.
GET MORE INFORMATION



