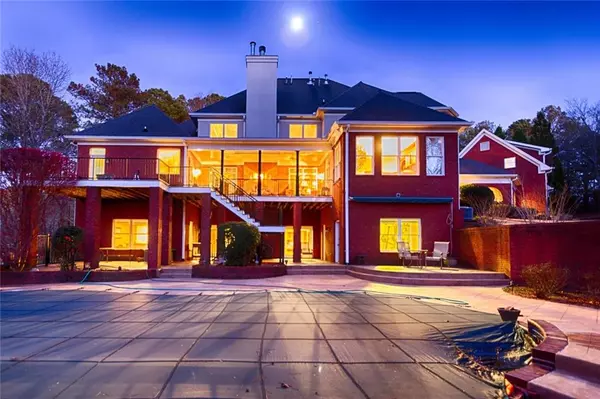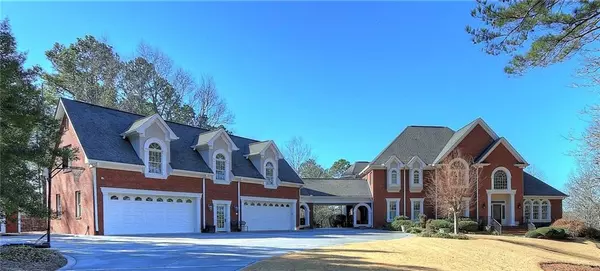For more information regarding the value of a property, please contact us for a free consultation.
3240 Claude Brewer RD Loganville, GA 30052
Want to know what your home might be worth? Contact us for a FREE valuation!

Our team is ready to help you sell your home for the highest possible price ASAP
Key Details
Sold Price $965,000
Property Type Single Family Home
Sub Type Single Family Residence
Listing Status Sold
Purchase Type For Sale
Square Footage 7,519 sqft
Price per Sqft $128
MLS Listing ID 6664576
Sold Date 12/24/20
Style Contemporary/Modern, Traditional
Bedrooms 6
Full Baths 5
Half Baths 2
Construction Status Resale
HOA Y/N No
Year Built 2000
Annual Tax Amount $11,046
Tax Year 2018
Lot Size 17.050 Acres
Acres 17.05
Property Sub-Type Single Family Residence
Source FMLS API
Property Description
Magnificent Luxury in this Country Estate Home on 17 ac offers unparalleled privacy & 3 levels of lavish living. Only two miles from downtown Loganville. Main level is anchored by a well equipped kit that opens to a bkfst nook and keeping room. A grand foyer leads you into the living room that boasts an exquisite sandstone mantle over the fireplace. Over-sized master on the main includes an en-suite bath w/outdoor access to a deck overlooking the backyard oasis and in-ground pool. Finished terrace level with kitchenette, game room, weight room, theatre & In-law/teen ste Surround yourself in nature while fishing on your stocked pond, hunting on your own land, swimming in the pool, or riding the trails. After a day of fun, your guests will delight in their own private apartment with full kitchen. All of these amenities plus minutes away from shopping, and dining. Conveniently located to Atlanta, Covington, Monroe, Athens, and Madison.
Location
State GA
County Walton
Area None
Lake Name None
Rooms
Bedroom Description In-Law Floorplan, Master on Main, Oversized Master
Other Rooms Shed(s)
Basement Daylight, Exterior Entry, Finished, Finished Bath, Full, Interior Entry
Main Level Bedrooms 1
Dining Room Seats 12+, Separate Dining Room
Kitchen Breakfast Bar, Breakfast Room, Cabinets Other, Eat-in Kitchen, Keeping Room, Kitchen Island, Pantry Walk-In, Second Kitchen, Solid Surface Counters, View to Family Room
Interior
Interior Features Bookcases, Central Vacuum
Heating Central, Forced Air
Cooling Ceiling Fan(s), Central Air
Flooring Carpet, Ceramic Tile, Hardwood
Fireplaces Number 2
Fireplaces Type Gas Starter, Masonry
Equipment Home Theater
Window Features Insulated Windows
Appliance Dishwasher, Double Oven, Gas Cooktop, Refrigerator
Laundry Laundry Room, Lower Level, Main Level, Mud Room
Exterior
Exterior Feature Private Yard
Parking Features Garage, Garage Door Opener
Garage Spaces 4.0
Fence None
Pool Gunite, In Ground
Community Features None
Utilities Available None
Waterfront Description Pond
View Y/N Yes
View Rural
Roof Type Shingle
Street Surface Asphalt
Accessibility Accessible Doors
Handicap Access Accessible Doors
Porch Covered, Deck
Total Parking Spaces 4
Private Pool true
Building
Lot Description Creek On Lot, Lake/Pond On Lot, Private
Story Two
Sewer Septic Tank
Water Public
Architectural Style Contemporary/Modern, Traditional
Level or Stories Two
Structure Type Brick 4 Sides
Construction Status Resale
Schools
Elementary Schools Sharon - Walton
Middle Schools Loganville
High Schools Loganville
Others
Senior Community no
Restrictions false
Tax ID C025000000034A00
Ownership Fee Simple
Financing no
Special Listing Condition None
Read Less

Bought with ERA Sunrise Realty
GET MORE INFORMATION





