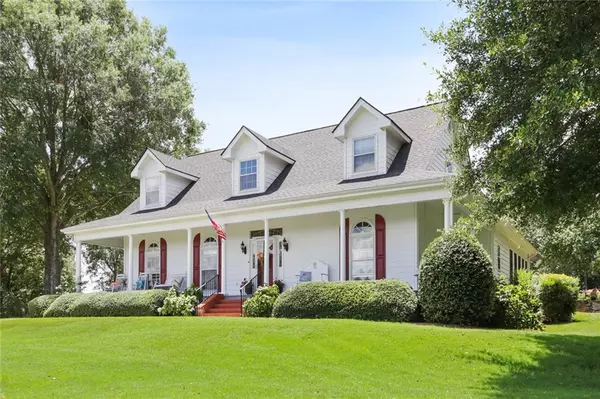For more information regarding the value of a property, please contact us for a free consultation.
2995 Camp Mitchell RD Loganville, GA 30052
Want to know what your home might be worth? Contact us for a FREE valuation!

Our team is ready to help you sell your home for the highest possible price ASAP
Key Details
Sold Price $470,000
Property Type Single Family Home
Sub Type Single Family Residence
Listing Status Sold
Purchase Type For Sale
Square Footage 3,126 sqft
Price per Sqft $150
MLS Listing ID 6756962
Sold Date 12/24/20
Style Farmhouse
Bedrooms 3
Full Baths 2
Half Baths 1
Construction Status Resale
HOA Y/N No
Year Built 1990
Annual Tax Amount $3,547
Tax Year 2019
Lot Size 5.440 Acres
Acres 5.44
Property Sub-Type Single Family Residence
Source First Multiple Listing Service
Property Description
Imagine relaxing on your front porch and watching the sunrise or the full moon amidst a sky full of stars. Even though Loganville is a short distance from Atlanta, it's still a community where neighbors look out for each other. It's an easy drive to major highways and plenty of shopping, but you might not want to leave the peace and quiet of this picturesque home. Everything you need is on the first floor – the master, a spacious eat-in kitchen with two pantries, formal dining and living rooms and a sunroom that allows you to soak in all the sunshine and nature's beauty. Hardwoods throughout the downstairs, spectacular views from every window, a 3 car garage and loads of storage. Upstairs you'll find 2 additional bedrooms, a full bath and a comfortable loft. Outdoor entertaining is a breeze on this lovely covered patio that overlooks acres and acres of nature's best. In the back of the property you'll find a large workshop that has heating, electrical, water, a new roof and separate garage. It would be an easy transformation to office space or an in-law suite. Peaceful and quiet…It's everything you'd expect from a cozy farmhouse and more.
Location
State GA
County Gwinnett
Area None
Lake Name None
Rooms
Bedroom Description Master on Main
Other Rooms Garage(s), Outdoor Kitchen, Workshop
Basement Crawl Space
Main Level Bedrooms 1
Dining Room Separate Dining Room
Kitchen Breakfast Room, Eat-in Kitchen, Pantry
Interior
Interior Features Bookcases, Entrance Foyer, High Ceilings 10 ft Lower, High Speed Internet
Heating Central, Electric
Cooling Ceiling Fan(s), Central Air, Electric Air Filter, Zoned
Flooring Carpet, Ceramic Tile, Hardwood
Fireplaces Number 2
Fireplaces Type Living Room
Equipment None
Window Features Insulated Windows,Storm Window(s)
Appliance Dishwasher, Double Oven, Dryer, Electric Oven, Gas Cooktop, Gas Water Heater, Microwave, Refrigerator, Washer
Laundry Laundry Room, Main Level, Mud Room
Exterior
Exterior Feature Garden, Private Yard, Storage
Parking Features Attached, Detached, Driveway, Garage, Garage Faces Side, Kitchen Level, Storage
Garage Spaces 4.0
Fence None
Pool None
Community Features Near Trails/Greenway, Park
Utilities Available Cable Available, Electricity Available, Natural Gas Available, Phone Available, Sewer Available, Water Available
View Y/N Yes
View Rural
Roof Type Composition
Street Surface Paved
Accessibility None
Handicap Access None
Porch Covered, Deck, Front Porch, Patio
Private Pool false
Building
Lot Description Back Yard, Front Yard, Landscaped, Private
Story Two
Sewer Septic Tank
Water Public
Architectural Style Farmhouse
Level or Stories Two
Structure Type Cement Siding,Frame
Construction Status Resale
Schools
Elementary Schools Cooper
Middle Schools Mcconnell
High Schools Archer
Others
Senior Community no
Restrictions false
Tax ID R5188 041
Read Less

Bought with Keller Williams Realty Community Partners
GET MORE INFORMATION





