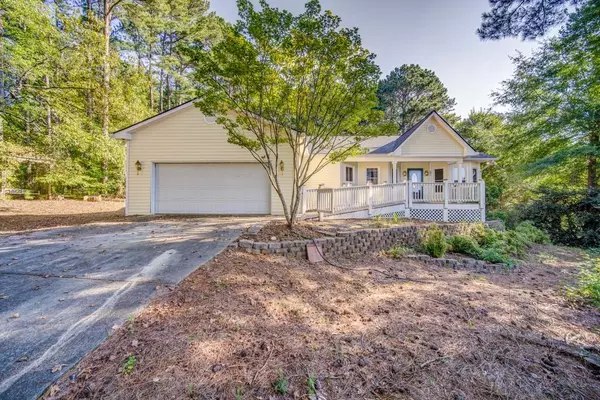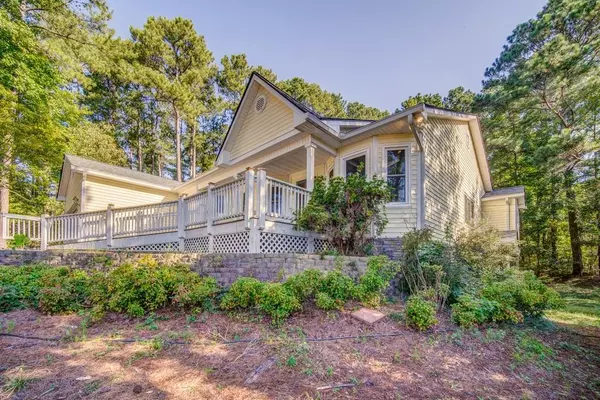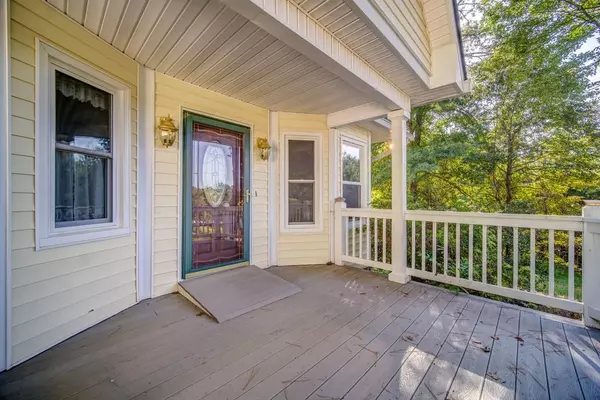For more information regarding the value of a property, please contact us for a free consultation.
2369 Smith DR Loganville, GA 30052
Want to know what your home might be worth? Contact us for a FREE valuation!

Our team is ready to help you sell your home for the highest possible price ASAP
Key Details
Sold Price $345,000
Property Type Single Family Home
Sub Type Single Family Residence
Listing Status Sold
Purchase Type For Sale
Square Footage 2,835 sqft
Price per Sqft $121
Subdivision Smith Estates
MLS Listing ID 6743883
Sold Date 11/23/20
Style Ranch
Bedrooms 4
Full Baths 3
Construction Status Resale
HOA Y/N No
Year Built 1996
Annual Tax Amount $1,119
Tax Year 2019
Lot Size 5.000 Acres
Acres 5.0
Property Sub-Type Single Family Residence
Source FMLS API
Property Description
Here it is! The Perfect 4BR, 3BA Ranch on 5 Beautiful wooded acres! Located on the Winder/ Loganville border, Home boast a Highly sought-after school district! Wheelchair accessible doors, halls and bedrooms! Absolutely gorgeous Hardwood throughout the main floor. Updates to the bathrooms include granite vanities, Tile showers. Black granite kitchen concept with black appliances and some of the most Beautiful Cabinets I have ever seen! Home is in need of some repairs including but not limited to, reconstruction of multiple decks. This home is currently, Oozing Potential! Don't miss out on your chance to purchase the Home & Land of your dreams! Schedule a showing on ShowingTime Today!
Location
State GA
County Walton
Area Smith Estates
Lake Name None
Rooms
Bedroom Description In-Law Floorplan, Master on Main
Other Rooms None
Basement Daylight, Exterior Entry, Finished Bath, Full, Interior Entry, Partial
Main Level Bedrooms 3
Dining Room Separate Dining Room
Kitchen Breakfast Bar, Solid Surface Counters, Stone Counters, Eat-in Kitchen, Pantry
Interior
Interior Features Other, Wet Bar
Heating Central, Natural Gas, Zoned
Cooling Central Air, Zoned
Flooring Carpet, Ceramic Tile, Hardwood
Fireplaces Number 2
Fireplaces Type Gas Log, Living Room
Equipment None
Window Features None
Appliance Refrigerator, Gas Range, Gas Oven, Microwave
Laundry In Hall, Laundry Room, Main Level
Exterior
Exterior Feature Storage
Parking Features Garage, Garage Faces Front
Garage Spaces 2.0
Fence None
Pool None
Community Features Near Schools
Utilities Available Cable Available, Electricity Available, Natural Gas Available, Phone Available, Water Available
Waterfront Description None
View Y/N Yes
View Rural
Roof Type Shingle
Street Surface None
Accessibility Accessible Bedroom, Accessible Doors, Accessible Entrance, Accessible Full Bath, Accessible Kitchen, Accessible Approach with Ramp, Accessible Hallway(s)
Handicap Access Accessible Bedroom, Accessible Doors, Accessible Entrance, Accessible Full Bath, Accessible Kitchen, Accessible Approach with Ramp, Accessible Hallway(s)
Porch Front Porch
Total Parking Spaces 2
Building
Lot Description Back Yard, Private
Story One
Sewer Septic Tank
Water Public
Architectural Style Ranch
Level or Stories One
Structure Type Vinyl Siding
Construction Status Resale
Schools
Elementary Schools Youth
Middle Schools Youth
High Schools Walnut Grove
Others
Senior Community no
Restrictions false
Tax ID N051A00000004000
Special Listing Condition None
Read Less

Bought with RE/MAX Tru
GET MORE INFORMATION





