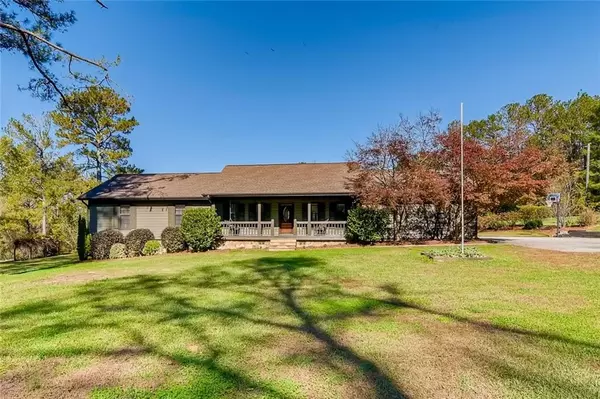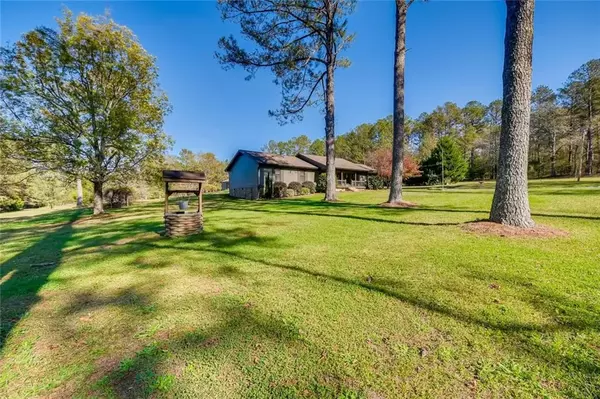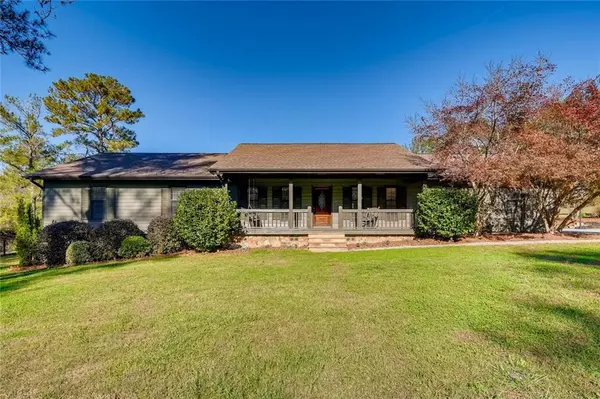For more information regarding the value of a property, please contact us for a free consultation.
5439 Center Hill Church RD Loganville, GA 30052
Want to know what your home might be worth? Contact us for a FREE valuation!

Our team is ready to help you sell your home for the highest possible price ASAP
Key Details
Sold Price $369,900
Property Type Single Family Home
Sub Type Single Family Residence
Listing Status Sold
Purchase Type For Sale
Square Footage 2,460 sqft
Price per Sqft $150
MLS Listing ID 6808097
Sold Date 12/18/20
Style Ranch
Bedrooms 3
Full Baths 3
Construction Status Resale
HOA Y/N No
Year Built 1980
Annual Tax Amount $2,100
Tax Year 2020
Lot Size 4.000 Acres
Acres 4.0
Property Sub-Type Single Family Residence
Source FMLS API
Property Description
Welcome home to this beautiful, private 4 acre oasis surrounded by neighbors that own lots of land. No one can build anything to interrupt this 3 BR 3 Bath ranch home with an in ground vinyl pool, coy pond, concrete pad barn for your tractors, a shed for your boats, a shed for your lawn mowers, and a pool house, and room for horses. The property is a perfect get-away as there is a private fence that encircles the whole property. With an eat in kitchen that overlooks the pool you have serenity no matter where you are on the property. Please appointment only.
Location
State GA
County Walton
Area None
Lake Name None
Rooms
Bedroom Description Master on Main, Oversized Master
Other Rooms Barn(s), Gazebo, Outbuilding, Pool House, RV/Boat Storage, Shed(s), Workshop
Basement None
Main Level Bedrooms 3
Dining Room Separate Dining Room
Kitchen Breakfast Room, Cabinets Stain, Country Kitchen, Eat-in Kitchen, Stone Counters, View to Family Room
Interior
Interior Features Beamed Ceilings, Bookcases, Disappearing Attic Stairs, Entrance Foyer, His and Hers Closets, Low Flow Plumbing Fixtures, Walk-In Closet(s)
Heating Central, Natural Gas
Cooling Attic Fan, Ceiling Fan(s), Central Air
Flooring Carpet, Ceramic Tile, Hardwood
Fireplaces Number 1
Fireplaces Type Family Room, Insert, Wood Burning Stove
Equipment None
Window Features Storm Window(s)
Appliance Dishwasher, Gas Cooktop, Gas Oven, Gas Range, Gas Water Heater, Microwave, Range Hood
Laundry Laundry Room, Main Level
Exterior
Exterior Feature Garden, Private Front Entry, Private Yard, Storage
Parking Features Driveway, Garage, Garage Door Opener, Garage Faces Side, Kitchen Level, Level Driveway, Parking Pad
Garage Spaces 2.0
Fence Back Yard, Fenced, Front Yard
Pool In Ground, Vinyl
Community Features None
Utilities Available Cable Available, Electricity Available, Natural Gas Available, Phone Available, Water Available
Waterfront Description None
View Y/N Yes
View Rural
Roof Type Composition, Shingle
Street Surface Asphalt
Accessibility None
Handicap Access None
Porch Front Porch, Patio
Total Parking Spaces 2
Private Pool true
Building
Lot Description Back Yard, Front Yard, Landscaped, Level, Private
Story One
Sewer Septic Tank
Water Public
Architectural Style Ranch
Level or Stories One
Structure Type Frame
Construction Status Resale
Schools
Elementary Schools Youth
Middle Schools Youth
High Schools Walnut Grove
Others
Senior Community no
Restrictions false
Tax ID C029000000068000
Special Listing Condition None
Read Less

Bought with Solid Source Realty GA, LLC.
GET MORE INFORMATION





