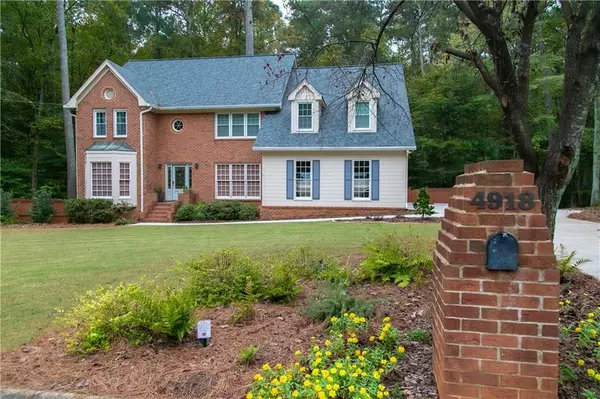For more information regarding the value of a property, please contact us for a free consultation.
4918 Forestglade CIR Stone Mountain, GA 30087
Want to know what your home might be worth? Contact us for a FREE valuation!

Our team is ready to help you sell your home for the highest possible price ASAP
Key Details
Sold Price $422,850
Property Type Single Family Home
Sub Type Single Family Residence
Listing Status Sold
Purchase Type For Sale
Square Footage 3,199 sqft
Price per Sqft $132
Subdivision The Forest
MLS Listing ID 6802776
Sold Date 03/02/21
Style Traditional
Bedrooms 4
Full Baths 3
Construction Status Resale
HOA Y/N No
Year Built 1983
Annual Tax Amount $4,355
Tax Year 2020
Lot Size 1.200 Acres
Acres 1.2
Property Sub-Type Single Family Residence
Source FMLS API
Property Description
Located in the Smoke Rise community, this two-story gem is move-in ready! The main floor features a bedroom and full bathroom, living room, dining room and beautifully updated kitchen. Adjacent to the kitchen is a large family room leading out to the gracious rear deck - perfect for entertaining! Relax on the deck and enjoy a cup of coffee or glass of wine surrounded by native birds and serene landscaping. The upstairs consists of the master suite, two secondary bedrooms and a spacious bonus room. There is ample parking in the two-car garage and space for three additional cars on the parking pad. The basement includes a music recording studio, also perfect for a home office or gym. There are many new features in this home, including the updated kitchen, all new exterior painting, new roof and new gas water heater. Located close to Smoke Rise Country Club and the new Smoke Rise Elementary School (scheduled to open in 2021), this home won't last long!
Location
State GA
County Dekalb
Area The Forest
Lake Name None
Rooms
Bedroom Description Other
Other Rooms None
Basement Daylight, Exterior Entry, Finished, Interior Entry, Partial, Unfinished
Main Level Bedrooms 1
Dining Room Separate Dining Room
Kitchen Breakfast Room, Cabinets Stain, Stone Counters
Interior
Interior Features Other
Heating Central, Natural Gas
Cooling Central Air
Flooring Carpet, Hardwood, Other
Fireplaces Number 1
Fireplaces Type Family Room, Gas Log
Equipment None
Window Features Insulated Windows
Appliance Dishwasher, Electric Cooktop, Electric Oven, Gas Water Heater, Microwave, Refrigerator
Laundry Upper Level
Exterior
Exterior Feature Garden, Private Yard
Parking Features Attached, Garage
Garage Spaces 2.0
Fence Back Yard, Fenced
Pool None
Community Features Street Lights
Utilities Available Electricity Available, Natural Gas Available, Water Available
Waterfront Description None
View Y/N Yes
View Other
Roof Type Composition, Shingle
Street Surface Paved
Accessibility None
Handicap Access None
Porch Deck
Total Parking Spaces 2
Building
Lot Description Back Yard, Front Yard, Landscaped, Level, Private, Wooded
Story Two
Sewer Septic Tank
Water Public
Architectural Style Traditional
Level or Stories Two
Structure Type Brick Front, Frame
Construction Status Resale
Schools
Elementary Schools Smoke Rise
Middle Schools Tucker
High Schools Tucker
Others
Senior Community no
Restrictions false
Tax ID 18 183 01 149
Ownership Fee Simple
Financing no
Special Listing Condition None
Read Less

Bought with Atlanta Intown Real Estate Services




