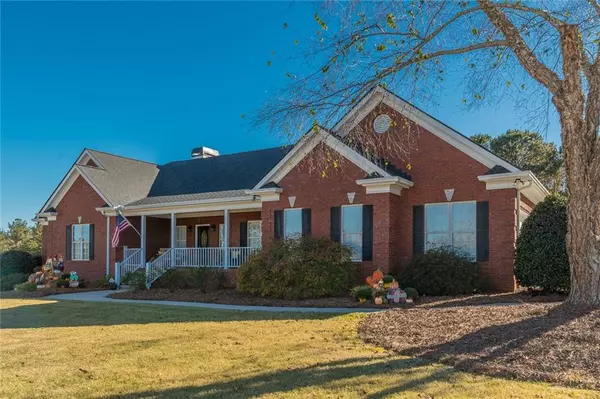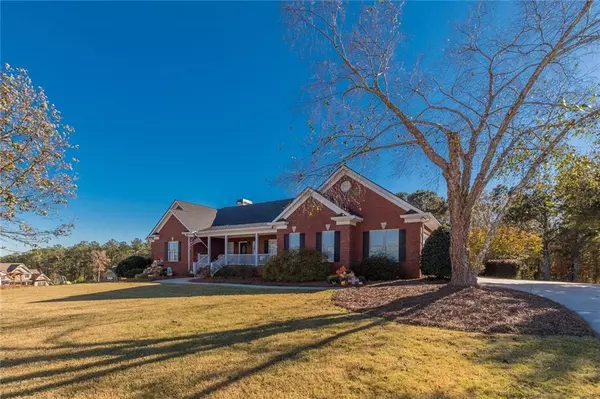For more information regarding the value of a property, please contact us for a free consultation.
1378 Silver Thorne CT Loganville, GA 30052
Want to know what your home might be worth? Contact us for a FREE valuation!

Our team is ready to help you sell your home for the highest possible price ASAP
Key Details
Sold Price $515,000
Property Type Single Family Home
Sub Type Single Family Residence
Listing Status Sold
Purchase Type For Sale
Square Footage 2,889 sqft
Price per Sqft $178
Subdivision Silver Thorne
MLS Listing ID 6810048
Sold Date 12/28/20
Style Ranch
Bedrooms 5
Full Baths 4
Half Baths 1
Construction Status Updated/Remodeled
HOA Fees $25/ann
HOA Y/N No
Year Built 1999
Annual Tax Amount $4,854
Tax Year 2019
Lot Size 1.700 Acres
Acres 1.7
Property Sub-Type Single Family Residence
Source FMLS API
Property Description
Welcome To Silver Thorne! Over Sized Custom Built 4 Sided Brick Ranch Home With TONS of Upgrades Resting on 1.7+- Acres! Rocking Chair Front Porch-Covered Back Porch-In Ground Pool-Great Entertaining Home-Tons Of Parking-Detached 4 Car Garage w/secd septic & RV Hook Up-Side Entry 2 car garage-Recently Renovated-New Arch Roof-Gutters-Fresh Paint-Family Room Features Vaulted Ceiling W/Cedar Beams-Lots Of Natural Light-Hardwood Flrs On Main-Secondary Rooms Are Spacious with High Ceilings-Owner Suite w/triple trey ceiling-Double Vanities-Soaking Tub-Walk in Closet-Kitchen is Gorgeous w/Tons of Cabinets-Stainless App-Walk In Pantry-Lower Level In-law suite features Rec Room-2 Rooms for Guest-1 Bedroom-Full Bath-Work Out Room-Craft room-Kitchenette-Tons of Storage-Fenced Backyard-Huge Side yard and Much Much More!
Location
State GA
County Walton
Area Silver Thorne
Lake Name None
Rooms
Bedroom Description In-Law Floorplan, Master on Main
Other Rooms Workshop
Basement Bath/Stubbed, Daylight, Exterior Entry, Finished, Full, Interior Entry
Main Level Bedrooms 4
Dining Room Separate Dining Room
Kitchen Breakfast Room, Cabinets White, Country Kitchen, Eat-in Kitchen, Kitchen Island, Pantry, Pantry Walk-In
Interior
Interior Features Cathedral Ceiling(s), Double Vanity, High Ceilings 10 ft Upper, Tray Ceiling(s), Walk-In Closet(s)
Heating Electric
Cooling Ceiling Fan(s), Central Air
Flooring Carpet, Ceramic Tile
Fireplaces Number 1
Fireplaces Type Family Room
Equipment None
Window Features Insulated Windows, Shutters
Appliance Dishwasher, Electric Cooktop, Electric Oven, Electric Water Heater, Self Cleaning Oven
Laundry In Hall, Laundry Room, Lower Level
Exterior
Exterior Feature Garden
Parking Features Driveway, Garage, Garage Door Opener, Garage Faces Side, Kitchen Level, Level Driveway
Garage Spaces 6.0
Fence Back Yard, Chain Link
Pool Vinyl
Community Features Near Schools, Sidewalks, Street Lights
Utilities Available Cable Available, Electricity Available, Phone Available
Waterfront Description None
View Y/N Yes
View Other
Roof Type Composition
Street Surface Asphalt
Accessibility None
Handicap Access None
Porch Covered, Deck, Front Porch, Patio, Rear Porch, Screened
Total Parking Spaces 6
Private Pool false
Building
Lot Description Back Yard, Front Yard, Landscaped, Level, Private
Story Two
Sewer Septic Tank
Water Public
Architectural Style Ranch
Level or Stories Two
Structure Type Brick 4 Sides
Construction Status Updated/Remodeled
Schools
Elementary Schools Walnut Grove - Walton
Middle Schools Youth
High Schools Walnut Grove
Others
Senior Community no
Restrictions false
Tax ID N029H00000048000
Ownership Fee Simple
Financing no
Special Listing Condition None
Read Less

Bought with American Realty Professionals of Georgia, LLC.
GET MORE INFORMATION





