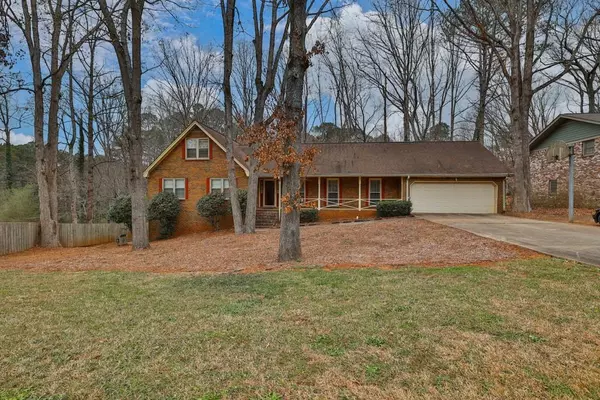For more information regarding the value of a property, please contact us for a free consultation.
2352 Rockwood WAY Stone Mountain, GA 30087
Want to know what your home might be worth? Contact us for a FREE valuation!

Our team is ready to help you sell your home for the highest possible price ASAP
Key Details
Sold Price $233,800
Property Type Single Family Home
Sub Type Single Family Residence
Listing Status Sold
Purchase Type For Sale
Square Footage 2,441 sqft
Price per Sqft $95
Subdivision Rockridge Acres
MLS Listing ID 6822799
Sold Date 01/29/21
Style Traditional
Bedrooms 4
Full Baths 3
Construction Status Resale
HOA Y/N No
Year Built 1976
Annual Tax Amount $2,651
Tax Year 2019
Lot Size 0.430 Acres
Acres 0.43
Property Sub-Type Single Family Residence
Source FMLS API
Property Description
Great location and layout with the charm of an established Gwinnett neighborhood. If you want a property with great potential, fantastic bones and a newer HVAC, look no further. This home offers beautiful hardwood floors, Master and two more bedrooms on main. The upgraded kitchen offers beautiful countertops, breakfast nook, double oven and crafted cabinets. Spacious living and dining room, a separate family room with charming brick wall and fireplace. Upstairs, a full bathroom, a bedroom and a bonus room that is ideal as a nursery, office or media room. The unfinished basement is a world of opportunities! A large laundry room and pantry open to a two car garage with automatic doors. This is a wonderful home at an amazing price!
Location
State GA
County Gwinnett
Area Rockridge Acres
Lake Name None
Rooms
Bedroom Description Master on Main
Other Rooms None
Basement Finished, Partial
Main Level Bedrooms 3
Dining Room Open Concept
Kitchen Breakfast Bar, Breakfast Room, Cabinets Other, Solid Surface Counters, Pantry Walk-In
Interior
Interior Features High Ceilings 9 ft Main, Other
Heating Forced Air
Cooling Ceiling Fan(s), Central Air
Flooring Carpet, Hardwood
Fireplaces Number 1
Fireplaces Type Family Room, Great Room
Equipment None
Window Features None
Appliance Dishwasher, Dryer, Refrigerator, Washer
Laundry In Garage, In Kitchen, Main Level
Exterior
Exterior Feature Other
Parking Features Attached, Garage Door Opener, Garage Faces Front, Kitchen Level
Fence None
Pool None
Community Features Street Lights
Utilities Available None
Waterfront Description None
View Y/N Yes
View Other
Roof Type Composition, Shingle
Street Surface Paved
Accessibility None
Handicap Access None
Porch Front Porch
Building
Lot Description Back Yard, Front Yard
Story One and One Half
Sewer Septic Tank
Water Public
Architectural Style Traditional
Level or Stories One and One Half
Structure Type Brick Front
Construction Status Resale
Schools
Elementary Schools Annistown
Middle Schools Shiloh
High Schools Shiloh
Others
Senior Community no
Restrictions false
Tax ID R6058 210
Special Listing Condition None
Read Less

Bought with Opendoor Brokerage, LLC




