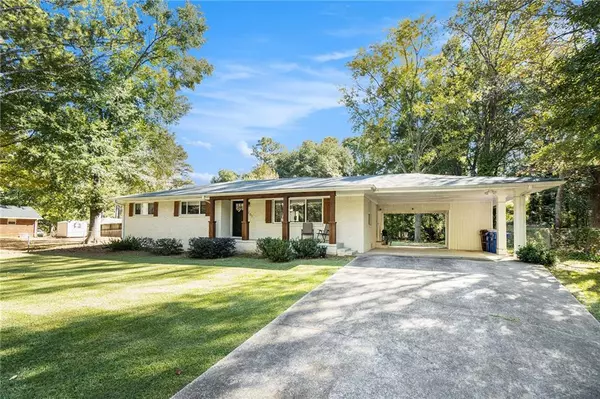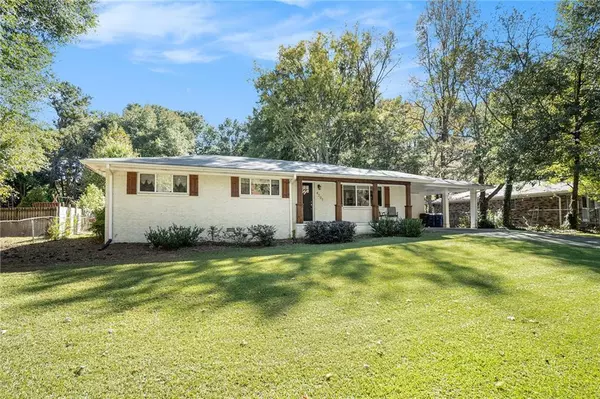For more information regarding the value of a property, please contact us for a free consultation.
4201 Springdale CIR Powder Springs, GA 30127
Want to know what your home might be worth? Contact us for a FREE valuation!

Our team is ready to help you sell your home for the highest possible price ASAP
Key Details
Sold Price $299,000
Property Type Single Family Home
Sub Type Single Family Residence
Listing Status Sold
Purchase Type For Sale
Square Footage 1,356 sqft
Price per Sqft $220
Subdivision Scenic Hills
MLS Listing ID 7136713
Sold Date 01/06/23
Style Ranch
Bedrooms 3
Full Baths 2
Construction Status Resale
HOA Y/N No
Year Built 1963
Annual Tax Amount $2,161
Tax Year 2021
Lot Size 0.680 Acres
Acres 0.68
Property Sub-Type Single Family Residence
Property Description
Beautifully updated 4 sides painted brick home in a highly desirable Powder Springs location...This is a 3 bed 2 bath treasure with cedar accents. Updates include a modern kitchen with granite counters, new cabinets, and appliances...new roof... new HVAC.. new water heater...Special detached workshop with separate power, toilet, sink, and a heating/cooling system - perfect space for a variety of activities...Fully fenced level backyard with extra wooded space beyond... Fabulous location within walking distance to shopping, walking trails, and a new Olympic skate park. This home has endless possibilities and will SELL FAST!!!
Location
State GA
County Cobb
Area Scenic Hills
Lake Name None
Rooms
Bedroom Description Master on Main
Other Rooms Workshop
Basement None
Main Level Bedrooms 3
Dining Room Open Concept
Kitchen Cabinets White, Stone Counters, View to Family Room
Interior
Interior Features Bookcases, High Ceilings 9 ft Main, High Speed Internet
Heating Forced Air
Cooling Central Air
Flooring Ceramic Tile, Hardwood, Laminate
Fireplaces Type None
Equipment None
Window Features Double Pane Windows, Insulated Windows
Appliance Dishwasher, Electric Water Heater, Gas Range, Microwave, Refrigerator
Laundry In Hall, Main Level
Exterior
Exterior Feature None
Parking Features Carport, Covered
Fence Back Yard, Fenced
Pool None
Community Features Near Schools, Near Shopping
Utilities Available Cable Available, Electricity Available, Natural Gas Available, Phone Available, Sewer Available, Underground Utilities, Water Available
Waterfront Description None
View Y/N Yes
View Other
Roof Type Composition, Shingle
Street Surface Asphalt
Accessibility None
Handicap Access None
Porch None
Total Parking Spaces 2
Building
Lot Description Back Yard, Level, Wooded
Story One
Foundation Slab
Sewer Public Sewer
Water Public
Architectural Style Ranch
Level or Stories One
Structure Type Brick 4 Sides
Construction Status Resale
Schools
Elementary Schools Compton
Middle Schools Tapp
High Schools Mceachern
Others
Senior Community no
Restrictions false
Tax ID 19080000290
Special Listing Condition None
Read Less

Bought with Dorsey Alston Realtors
GET MORE INFORMATION





