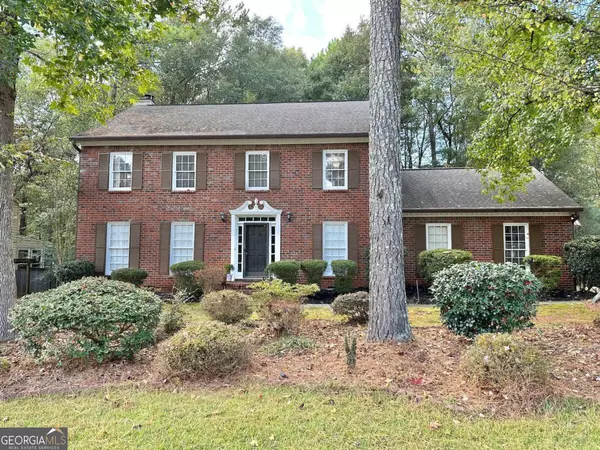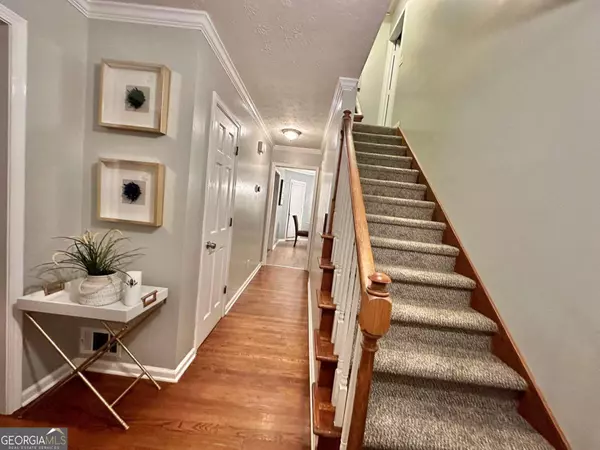For more information regarding the value of a property, please contact us for a free consultation.
1825 Skidmore CIR Lawrenceville, GA 30044
Want to know what your home might be worth? Contact us for a FREE valuation!

Our team is ready to help you sell your home for the highest possible price ASAP
Key Details
Sold Price $393,000
Property Type Single Family Home
Sub Type Single Family Residence
Listing Status Sold
Purchase Type For Sale
Square Footage 2,385 sqft
Price per Sqft $164
Subdivision Saratoga Springs
MLS Listing ID 10216581
Sold Date 01/03/24
Style Brick Front,Colonial,Traditional
Bedrooms 4
Full Baths 2
Half Baths 1
HOA Fees $650
HOA Y/N Yes
Year Built 1985
Annual Tax Amount $3,873
Tax Year 2022
Lot Size 0.370 Acres
Acres 0.37
Lot Dimensions 16117.2
Property Sub-Type Single Family Residence
Source Georgia MLS 2
Property Description
Home is where the heart is, and from the moment you arrive at this popular John Wieland Swim and Tennis neighborhood, you'll know it's where you belong. Experience a lifestyle of easy access to some of the finest area amenities and local hotspots. Nestled on a spacious lot with mature landscaping amid other charming abodes--curb appeal is undeniable--and the wooded yard is the ambiance for a peaceful outdoor nature retreat. Inside, gleaming hardwood floors throughout most of the main level greet you, and you'll appreciate the floor plan's practicality and flow in your daily living for years to come. Other features include a gorgeous kitchen appointed with newer stainless-steel appliances, granite countertops, a tile backsplash, elegant pendant lighting, a large pantry, and a scenic breakfast area view to a private leveled backyard. Create memories for a lifetime while hosting lavish festive events in the separate formal living and dining rooms. Get cozy in the family room beside the stylish fireplace surrounded by beautiful custom built-in bookshelves enhanced with recessed overhead spotlights in ample space for lively entertaining or an intimate gathering--whichever suits your mood. The upper level is a haven for you, your family and overnight guests. It has three generously sized secondary bedrooms, a conveniently located full-hall bathroom, and a relaxing primary bedroom ensuite. The ensuite bathroom features dual vanities with sophisticated modern vessel sinks, a separate garden tub and shower, decorative tile flooring, a large walk-in closet, and a vaulted ceiling with a roof window giving an abundance of natural light. This home is an absolute must-see. Schedule a private showing today! ***NEW carpet, NEW hot water heater, NEWER kitchen appliances, NEWER AC unit, NEWER gutters, NEST smart home thermostat***
Location
State GA
County Gwinnett
Rooms
Basement Crawl Space
Dining Room Separate Room
Interior
Interior Features Bookcases, Vaulted Ceiling(s), Double Vanity, Walk-In Closet(s)
Heating Natural Gas
Cooling Zoned
Flooring Hardwood, Carpet, Other
Fireplaces Number 1
Fireplaces Type Family Room, Factory Built, Gas Starter
Fireplace Yes
Appliance Dishwasher, Disposal, Microwave, Refrigerator, Stainless Steel Appliance(s)
Laundry In Kitchen
Exterior
Parking Features Garage Door Opener, Garage, Side/Rear Entrance
Garage Spaces 2.0
Fence Back Yard, Privacy, Wood
Community Features Clubhouse, Pool, Street Lights
Utilities Available High Speed Internet, None
Waterfront Description No Dock Or Boathouse
View Y/N No
Roof Type Composition
Total Parking Spaces 2
Garage Yes
Private Pool No
Building
Lot Description Level, Private
Faces Use GPS or the following directions: Take Sugarloaf PKWY exit from GA 316 E. or GA 360 W. Traveling towards Chick-fil-a. Turn RIGHT onto US 29 South. Turn LEFT onto Patterson RD SW. Turn RIGHT onto Skidmore Cir. The Home is the third on the RIGHT.
Foundation Slab
Sewer Public Sewer
Water Public
Architectural Style Brick Front, Colonial, Traditional
Structure Type Brick
New Construction No
Schools
Elementary Schools Cedar Hill
Middle Schools J Richards
High Schools Discovery
Others
HOA Fee Include Maintenance Grounds,Swimming,Tennis
Tax ID R5052 404
Acceptable Financing Cash, Conventional, FHA, VA Loan
Listing Terms Cash, Conventional, FHA, VA Loan
Special Listing Condition Resale
Read Less

© 2025 Georgia Multiple Listing Service. All Rights Reserved.
GET MORE INFORMATION





