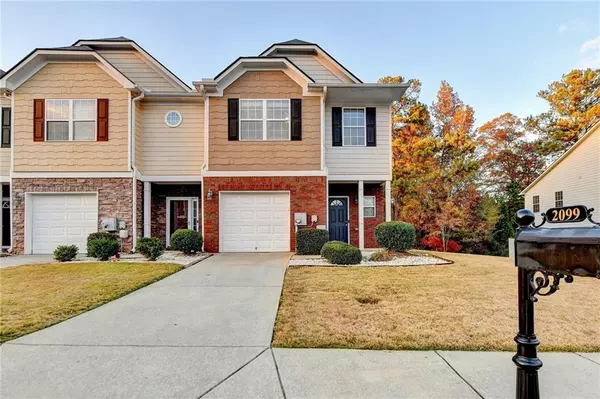For more information regarding the value of a property, please contact us for a free consultation.
2099 Burns View LN Lawrenceville, GA 30044
Want to know what your home might be worth? Contact us for a FREE valuation!

Our team is ready to help you sell your home for the highest possible price ASAP
Key Details
Sold Price $315,000
Property Type Townhouse
Sub Type Townhouse
Listing Status Sold
Purchase Type For Sale
Square Footage 1,900 sqft
Price per Sqft $165
Subdivision Patriots Point
MLS Listing ID 7305134
Sold Date 12/26/23
Style Townhouse
Bedrooms 3
Full Baths 2
Half Baths 1
Construction Status Resale
HOA Fees $148/mo
HOA Y/N Yes
Year Built 2006
Annual Tax Amount $3,799
Tax Year 2022
Lot Size 1.000 Acres
Acres 1.0
Property Sub-Type Townhouse
Source First Multiple Listing Service
Property Description
PRICE TO SELL!!! GREAT and convenient location!! Move in Ready 2 Story END unit townhouse located in Patriots Point! Features include two levels with 3 bedrooms and 2.5 baths, a gorgeous open floor plan, spacious family room, kitchen with breakfast bar and NEW granite countertops and cabinets. NEW Can lights and light fixtures placed, NEW ROOF! OVERSIZED master bedroom suite with high ceiling, sitting area and walk-in closet. Master bath has separate shower, double vanity & garden tub. One car garage and patio. Close access to hwy 316, I-85 and Ronald Regan Pkwy. Prime location close to malls, restaurants, shopping areas and 5 miles of Downtown Lawrenceville. This house was well kept in great condition, clean and move in ready. This one will not last long. Now is a good time for you to make your move.
Location
State GA
County Gwinnett
Area Patriots Point
Lake Name None
Rooms
Bedroom Description Oversized Master
Other Rooms None
Basement None
Dining Room Other
Kitchen View to Family Room
Interior
Interior Features Other
Heating Central
Cooling Central Air
Flooring Carpet, Hardwood, Vinyl
Fireplaces Number 1
Fireplaces Type Family Room
Equipment None
Window Features None
Appliance Dishwasher, Dryer, Gas Oven, Microwave, Washer
Laundry Upper Level
Exterior
Exterior Feature Garden
Parking Features Driveway, Garage
Garage Spaces 1.0
Fence None
Pool None
Community Features None
Utilities Available Electricity Available, Natural Gas Available, Sewer Available, Water Available
Waterfront Description None
View Y/N Yes
View Trees/Woods
Roof Type Composition
Street Surface Asphalt
Accessibility Common Area
Handicap Access Common Area
Porch Patio
Private Pool false
Building
Lot Description Corner Lot
Story Two
Foundation Slab
Sewer Public Sewer
Water Public
Architectural Style Townhouse
Level or Stories Two
Structure Type Brick Front,Cement Siding
Construction Status Resale
Schools
Elementary Schools Cedar Hill
Middle Schools J.E. Richards
High Schools Discovery
Others
HOA Fee Include Maintenance Structure,Maintenance Grounds,Termite,Trash
Senior Community no
Restrictions true
Tax ID R5050 152
Ownership Fee Simple
Financing yes
Special Listing Condition None
Read Less

Bought with EXP Realty, LLC.
GET MORE INFORMATION





