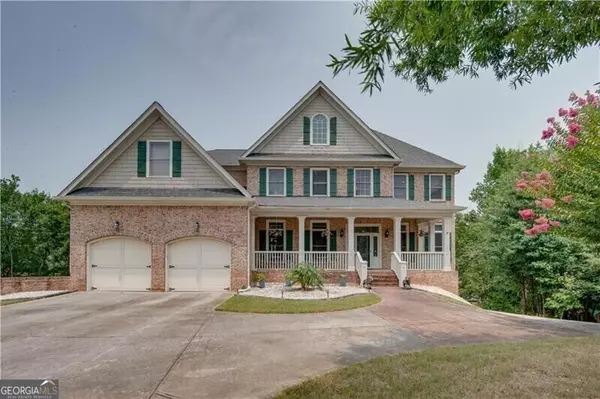For more information regarding the value of a property, please contact us for a free consultation.
1130 Dayspring CT Lawrenceville, GA 30045
Want to know what your home might be worth? Contact us for a FREE valuation!

Our team is ready to help you sell your home for the highest possible price ASAP
Key Details
Sold Price $680,000
Property Type Single Family Home
Sub Type Single Family Residence
Listing Status Sold
Purchase Type For Sale
Square Footage 6,587 sqft
Price per Sqft $103
Subdivision Knollwood Lakes
MLS Listing ID 10182288
Sold Date 01/05/24
Style Brick 4 Side,Brick/Frame,Traditional
Bedrooms 6
Full Baths 6
HOA Fees $600
HOA Y/N Yes
Year Built 2001
Annual Tax Amount $8,824
Tax Year 2022
Lot Size 0.360 Acres
Acres 0.36
Lot Dimensions 15681.6
Property Sub-Type Single Family Residence
Source Georgia MLS 2
Property Description
Stunning executive style home located on community lake! Main level features 2 story foyer, spacious dining room, formal living room/office, guest bedroom/full bath and spacious family with fireplace, coffered ceiling. The chef's kitchen has a huge island w/seating, dbl oven, granite counters, walk in pantry and a breakfast area. Upstairs has an oversisized master w/ private balcony, and ensuite bath w/ dbl vanity, large soaking tub , separate shower and ample closet space. There are 3 additional bedroom all with own bath and a large laundry room. The basement is fully finished and is the perfect place to entertain! There is a fully equipped 15 person theater, wet bar, full bath, large open flex/bonus room and 2 additional rooms that could be used as office/bed/game room and access to 3rd garage. Outside you have 2 amazing decks to enjoy the peaceful lake view. With almost 7000 sq ft this home has so much to offer, hurry to show today!
Location
State GA
County Gwinnett
Rooms
Basement Finished Bath, Bath/Stubbed, Daylight, Exterior Entry, Finished
Dining Room Seats 12+, Separate Room
Interior
Interior Features Bookcases, High Ceilings, Double Vanity, Entrance Foyer, Soaking Tub, Separate Shower, Walk-In Closet(s), Wet Bar
Heating Natural Gas, Central, Forced Air
Cooling Ceiling Fan(s), Central Air
Flooring Hardwood, Tile, Carpet
Fireplaces Type Family Room
Fireplace Yes
Appliance Gas Water Heater, Dishwasher, Double Oven, Microwave
Laundry Upper Level
Exterior
Parking Features Attached, Garage Door Opener, Garage
Community Features Clubhouse, Lake, Pool, Sidewalks, Street Lights, Tennis Court(s), Walk To Schools
Utilities Available Underground Utilities, Cable Available, Electricity Available, High Speed Internet, Natural Gas Available, Phone Available, Sewer Available, Water Available
Waterfront Description No Dock Or Boathouse,Lake
View Y/N Yes
View Lake
Roof Type Composition
Garage Yes
Private Pool No
Building
Lot Description Cul-De-Sac
Faces Scenic Hwy 124 n to rt on blue Heather Ct. to left on hidden Spirit Ct. to left on dayspring Ct
Foundation Slab
Sewer Public Sewer
Water Public
Architectural Style Brick 4 Side, Brick/Frame, Traditional
Structure Type Brick
New Construction No
Schools
Elementary Schools Pharr
Middle Schools Couch
High Schools Grayson
Others
HOA Fee Include Swimming,Tennis
Tax ID R5107 240
Security Features Smoke Detector(s)
Acceptable Financing Cash, Conventional, FHA, VA Loan
Listing Terms Cash, Conventional, FHA, VA Loan
Special Listing Condition Resale
Read Less

© 2025 Georgia Multiple Listing Service. All Rights Reserved.
GET MORE INFORMATION





