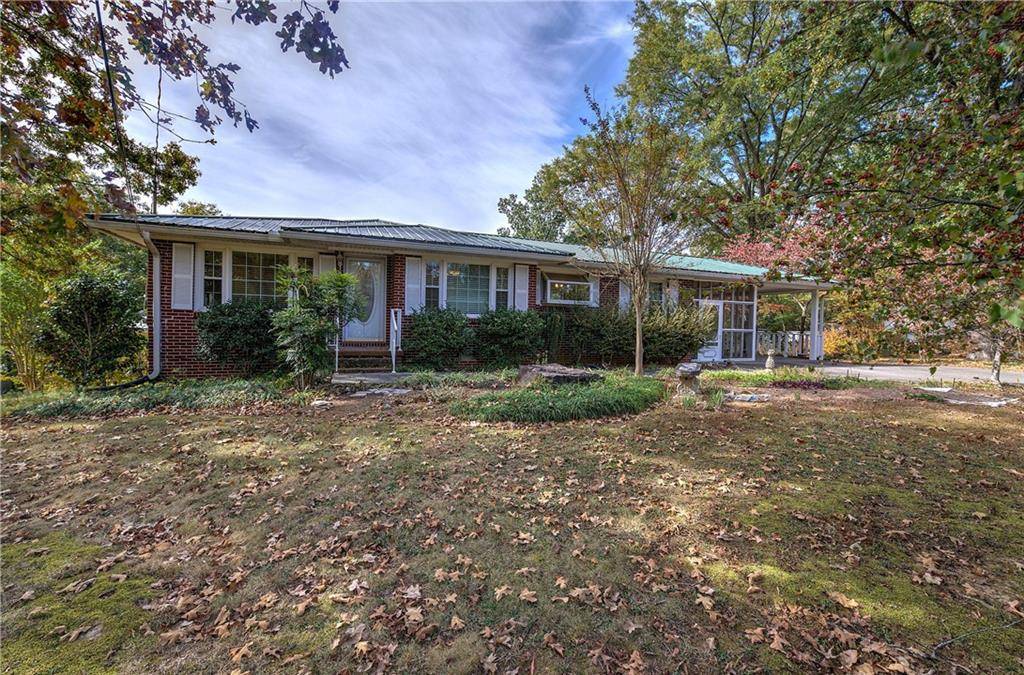For more information regarding the value of a property, please contact us for a free consultation.
105 Lewis DR Calhoun, GA 30701
Want to know what your home might be worth? Contact us for a FREE valuation!

Our team is ready to help you sell your home for the highest possible price ASAP
Key Details
Sold Price $280,000
Property Type Single Family Home
Sub Type Single Family Residence
Listing Status Sold
Purchase Type For Sale
Subdivision Lewis Subdivision
MLS Listing ID 7319383
Sold Date 02/02/24
Style Ranch,Traditional
Bedrooms 3
Full Baths 3
Construction Status Resale
HOA Y/N No
Year Built 1963
Tax Year 2023
Lot Size 0.650 Acres
Acres 0.65
Property Sub-Type Single Family Residence
Source First Multiple Listing Service
Property Description
Welcome home to this charming 4-sided brick ranch, boasting a finished basement and an ideal location near the interstate in the sought-after city school district. Car enthusiasts and hobbyists will delight in the expansive shop equipped with electricity, boasting 3 bays for ample storage and projects. A haven for DIYers or simply storing vehicles and equipment, this space is a standout feature. The home has undergone a major renovation, including new doors, windows, electrical, and plumbing systems. The hard work has been done and is now ready for your decorative touches. As you step inside the beautiful home you are greeted by a spacious living room and dining room with hardwood floors and an abundance of natural light. The spacious kitchen is open to the keeping room and offers an island, breakfast bar, and ample storage. The three large bedrooms have hardwood floors, and the primary bedroom has a walk-in closet. The finished basement features a complete kitchen and full bath, which offers lots of possibilities, whether for recreation, additional living space, home office, or in-law suite. The whole family and your pets will be secure and will enjoy the large fenced-in backyard. Convenient to shopping, restaurants, schools, and the outlet mall. Home is approx. 1 mile to I-75. With your decorative touches, this home will provide a comfortable living space that you can enjoy for years.
Location
State GA
County Gordon
Area Lewis Subdivision
Lake Name None
Rooms
Bedroom Description In-Law Floorplan,Master on Main
Other Rooms Workshop
Basement Daylight, Exterior Entry, Finished, Finished Bath, Interior Entry, Walk-Out Access
Main Level Bedrooms 3
Dining Room Dining L
Kitchen Cabinets White, Eat-in Kitchen, Keeping Room, Kitchen Island, Second Kitchen
Interior
Interior Features High Speed Internet, Walk-In Closet(s)
Heating Central, Natural Gas, Other
Cooling Central Air, Other
Flooring Hardwood, Laminate
Fireplaces Type None
Equipment Dehumidifier
Window Features Double Pane Windows,Insulated Windows
Appliance Dishwasher, Electric Range, Electric Water Heater, Gas Water Heater, Refrigerator, Other
Laundry Lower Level
Exterior
Exterior Feature Private Front Entry, Private Rear Entry, Private Yard, Rain Gutters, Storage
Parking Features Attached, Carport, Detached, Garage, Kitchen Level, Level Driveway
Garage Spaces 3.0
Fence Back Yard
Pool None
Community Features Near Schools, Near Shopping, Restaurant
Utilities Available Cable Available, Electricity Available, Natural Gas Available, Phone Available, Sewer Available, Water Available
Waterfront Description None
View Y/N Yes
View City
Roof Type Metal,Ridge Vents
Street Surface Asphalt
Accessibility None
Handicap Access None
Porch Breezeway, Covered, Deck, Patio, Screened
Private Pool false
Building
Lot Description Back Yard
Story One
Foundation Block
Sewer Public Sewer
Water Public
Architectural Style Ranch, Traditional
Level or Stories One
Structure Type Brick 4 Sides
Construction Status Resale
Schools
Elementary Schools Calhoun
Middle Schools Calhoun
High Schools Calhoun
Others
Senior Community no
Restrictions false
Tax ID C70 017
Special Listing Condition None
Read Less

Bought with Non FMLS Member




