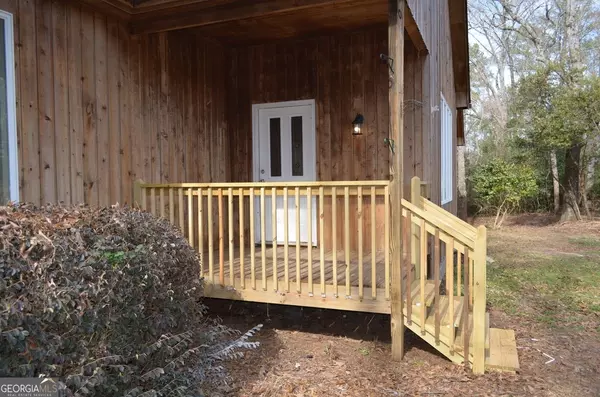For more information regarding the value of a property, please contact us for a free consultation.
2771 N Hwy 41 Fort Valley, GA 31030
Want to know what your home might be worth? Contact us for a FREE valuation!

Our team is ready to help you sell your home for the highest possible price ASAP
Key Details
Sold Price $275,000
Property Type Single Family Home
Sub Type Single Family Residence
Listing Status Sold
Purchase Type For Sale
Square Footage 1,770 sqft
Price per Sqft $155
MLS Listing ID 20169106
Sold Date 02/23/24
Style Country/Rustic
Bedrooms 2
Full Baths 2
HOA Y/N No
Year Built 1992
Annual Tax Amount $1,821
Tax Year 2023
Lot Size 5.000 Acres
Acres 5.0
Lot Dimensions 5
Property Sub-Type Single Family Residence
Source Georgia MLS 2
Property Description
Enjoy the serenity and convenience of this 5 acre retreat with easy access to I-75, Perry, Warner Robins, Byron and Macon. Open floorplan w/ high vaulted ceilings, eat-in kitchen w/ views to living room and plenty of natural light. Have your morning coffee on the side screened-in porch and admire nature or grill at night on the open back decks. Large master with walk-in closet and en-suite w/ dual vanities, jetted tub and separate shower. Framed basement with stubbed out bathroom offers many options for room to grow and for you to make it your own. Expansive wired shop for work or play, and lean-to covered storage for toys and equipment. Separate barn for horses and pets. USDA Loan Eligible Zone. Too many great things to list about this spacious and unique property. Come See Today!
Location
State GA
County Peach
Rooms
Bedroom Description Master On Main Level
Other Rooms Stable(s), Workshop
Basement Bath/Stubbed, Daylight, Interior Entry, Exterior Entry
Dining Room Dining Rm/Living Rm Combo
Interior
Interior Features Master On Main Level
Heating Propane, Central
Cooling Electric, Ceiling Fan(s), Central Air
Flooring Hardwood, Carpet, Other
Fireplace No
Appliance Gas Water Heater, Dishwasher
Laundry In Basement
Exterior
Parking Features Parking Pad, Side/Rear Entrance
Garage Spaces 2.0
Community Features None
Utilities Available High Speed Internet
View Y/N Yes
View Seasonal View
Roof Type Composition
Total Parking Spaces 2
Garage No
Private Pool No
Building
Lot Description Level, Open Lot, Pasture
Faces I-75 to Russell Pkwy (Exit 144, Buc-ee’s Exit). Mk Left onto Russell Pkwy. Right onto Hwy 41. Home will be on Right.
Foundation Pillar/Post/Pier
Sewer Septic Tank
Water Public
Architectural Style Country/Rustic
Structure Type Wood Siding
New Construction No
Schools
Elementary Schools Kay Road
Middle Schools Byron
High Schools Peach County
Others
HOA Fee Include None
Tax ID 059046
Security Features Smoke Detector(s)
Acceptable Financing Cash, Conventional, FHA, Fannie Mae Approved, Freddie Mac Approved, VA Loan, USDA Loan
Listing Terms Cash, Conventional, FHA, Fannie Mae Approved, Freddie Mac Approved, VA Loan, USDA Loan
Special Listing Condition Resale
Read Less

© 2025 Georgia Multiple Listing Service. All Rights Reserved.
GET MORE INFORMATION





