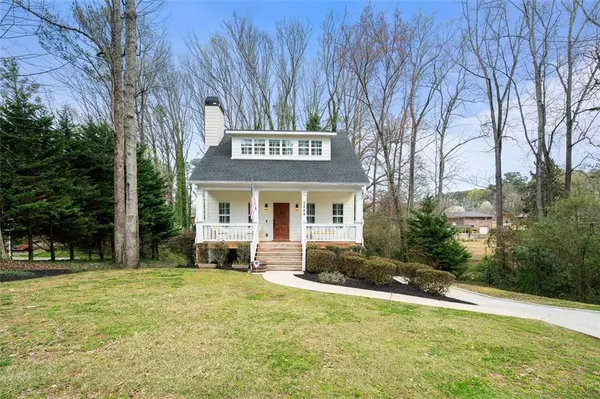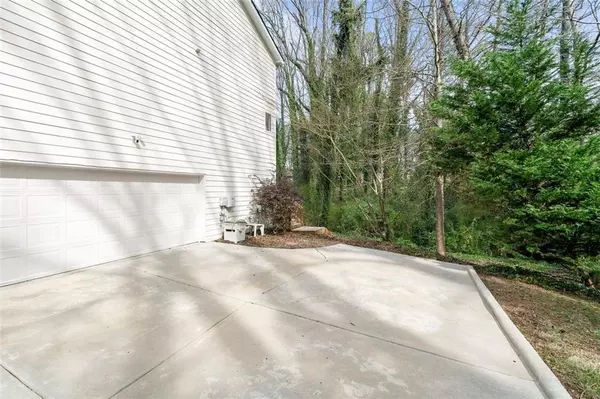For more information regarding the value of a property, please contact us for a free consultation.
2289 Lavender DR Marietta, GA 30066
Want to know what your home might be worth? Contact us for a FREE valuation!

Our team is ready to help you sell your home for the highest possible price ASAP
Key Details
Sold Price $405,000
Property Type Single Family Home
Sub Type Single Family Residence
Listing Status Sold
Purchase Type For Sale
Square Footage 1,944 sqft
Price per Sqft $208
Subdivision Vandiver Heights
MLS Listing ID 7352560
Sold Date 04/08/24
Style Bungalow,Cottage
Bedrooms 2
Full Baths 3
Construction Status Resale
HOA Y/N No
Year Built 2007
Annual Tax Amount $2,946
Tax Year 2022
Lot Size 9,757 Sqft
Acres 0.224
Property Sub-Type Single Family Residence
Source First Multiple Listing Service
Property Description
Built in 2007, this well-maintained home is situated in the highly sought-after East Cobb area, offering easy access to I-75 and KSU. There is an open and airy floor plan with hardwood floors throughout. The living room features a cozy fireplace. The home's layout, with a downstairs bedroom and a large primary suite upstairs, offers an ideal setup for roommates or guests. The primary suite is located on the upper level with a custom closet system and a private en-suite bath. The kitchen has granite countertops, stainless steel appliances, and a large prep island. Adjacent to the kitchen, a dining area and a built-in desk provide the perfect spot for meals or managing work from home. Step outside to the expansive deck overlooking a private backyard. With no HOA, this property represents an incredible opportunity for investors or first time home buyers.
Location
State GA
County Cobb
Area Vandiver Heights
Lake Name None
Rooms
Bedroom Description Roommate Floor Plan,Split Bedroom Plan
Other Rooms None
Basement Daylight, Exterior Entry, Finished, Full, Interior Entry
Dining Room Open Concept
Kitchen Cabinets White, Stone Counters, Kitchen Island, View to Family Room, Pantry, Wine Rack, Breakfast Bar
Interior
Interior Features High Ceilings 9 ft Main, High Ceilings 9 ft Upper, High Ceilings 9 ft Lower, Bookcases, Double Vanity, Crown Molding, Entrance Foyer, Walk-In Closet(s), Disappearing Attic Stairs
Heating Forced Air
Cooling Central Air, Ceiling Fan(s)
Flooring Hardwood, Ceramic Tile
Fireplaces Number 1
Fireplaces Type Living Room
Equipment None
Window Features Insulated Windows
Appliance Dishwasher, Microwave, Refrigerator, Gas Range
Laundry Main Level
Exterior
Exterior Feature Rain Gutters, Rear Stairs, Balcony
Parking Features Attached, Garage, Garage Faces Side, Garage Door Opener, Level Driveway
Garage Spaces 2.0
Fence None
Pool None
Community Features Near Schools, Near Shopping, Street Lights
Utilities Available Electricity Available, Water Available
Waterfront Description None
View Y/N Yes
View Trees/Woods
Roof Type Composition
Street Surface Paved
Accessibility None
Handicap Access None
Porch Front Porch, Rear Porch
Total Parking Spaces 2
Private Pool false
Building
Lot Description Landscaped, Front Yard, Back Yard, Wooded
Story Two
Foundation Concrete Perimeter
Sewer Septic Tank
Water Public
Architectural Style Bungalow, Cottage
Level or Stories Two
Structure Type HardiPlank Type
Construction Status Resale
Schools
Elementary Schools Addison
Middle Schools Simpson
High Schools Sprayberry
Others
Senior Community no
Restrictions false
Tax ID 16045400170
Special Listing Condition None
Read Less

Bought with Keller Williams Realty Atlanta Partners
GET MORE INFORMATION





