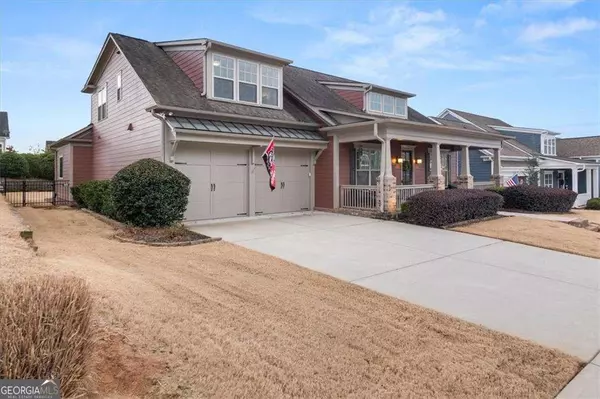For more information regarding the value of a property, please contact us for a free consultation.
6423 Sycamore DR Hoschton, GA 30548
Want to know what your home might be worth? Contact us for a FREE valuation!

Our team is ready to help you sell your home for the highest possible price ASAP
Key Details
Sold Price $595,000
Property Type Single Family Home
Sub Type Single Family Residence
Listing Status Sold
Purchase Type For Sale
Square Footage 2,810 sqft
Price per Sqft $211
Subdivision Reunion
MLS Listing ID 10457200
Sold Date 03/19/25
Style Craftsman
Bedrooms 4
Full Baths 3
HOA Fees $1,200
HOA Y/N Yes
Year Built 2014
Annual Tax Amount $5,378
Tax Year 2024
Lot Size 9,583 Sqft
Acres 0.22
Lot Dimensions 9583.2
Property Sub-Type Single Family Residence
Source Georgia MLS 2
Property Description
Welcome to this one-of-a-kind, John Wieland, 4-bedroom, 3-bathroom home on a tranquil cul-de-sac street in Reunion Golf and Country Club. The main level features a formal dining room, gourmet kitchen, primary suite, and large, en-suite, guest room with walk in shower. The gourmet kitchen boasts large cabinets with plenty of storage, stainless steel appliances, a new refrigerator, and breakfast area offering casual dining and direct access to the newly added covered rear porch. An adjoining rear hall leads to the Laundry Room with a new washer & dryer, as well as the 2-car garage that has newly installed openers. Enjoy gathering in the family room with a cozy fireplace flanked by new built-in bookcases, abundant natural light, and breathtaking views of the rear yard. At the back of the home is the secluded, oversized OwnerCOs Bedroom and en-suite bath with dual vanities, glass-enclosed shower, soaking tub, and adjoining walk-in closet. Upstairs provides two additional bedrooms and a full bathroom. With a rear yard that is private, flat, fenced, and pool-ready, the current owners started researching the installation of a private pool. Should you wish to add one after the home is sold, plans, together with an estimate, are available. Living in Reunion Country Club grants you access to an array of amenities, including multiple swimming pools with a water slide, lighted tennis courts, a pickleball court, a golf course, a workout facility, playgrounds, parks, and a community restaurant. This home also falls within the highly sought after Cherokee Bluff School district. Schedule your tour today to experience life in Reunion Golf and Country Club!
Location
State GA
County Hall
Rooms
Basement None
Dining Room Seats 12+
Interior
Interior Features High Ceilings, Master On Main Level, Split Bedroom Plan
Heating Forced Air, Natural Gas
Cooling Ceiling Fan(s), Central Air
Flooring Carpet, Hardwood
Fireplaces Number 1
Fireplaces Type Factory Built, Family Room, Gas Log
Fireplace Yes
Appliance Dishwasher, Disposal, Double Oven, Dryer, Microwave, Refrigerator, Washer
Laundry Laundry Closet
Exterior
Parking Features Garage, Garage Door Opener, Kitchen Level
Garage Spaces 4.0
Fence Back Yard, Fenced
Community Features Clubhouse, Golf, Playground, Pool, Sidewalks, Street Lights, Swim Team, Tennis Court(s)
Utilities Available Cable Available, Electricity Available, Natural Gas Available, Phone Available, Sewer Available, Underground Utilities, Water Available
View Y/N No
Roof Type Composition
Total Parking Spaces 4
Garage Yes
Private Pool No
Building
Lot Description Level
Faces Use GPS
Sewer Public Sewer
Water Public
Structure Type Concrete
New Construction No
Schools
Elementary Schools Spout Springs
Middle Schools Cherokee Bluff
High Schools Cherokee Bluff
Others
HOA Fee Include Maintenance Grounds,Reserve Fund,Swimming,Tennis
Tax ID 15041D000261
Security Features Smoke Detector(s)
Acceptable Financing 1031 Exchange, Cash, Conventional, FHA, VA Loan
Listing Terms 1031 Exchange, Cash, Conventional, FHA, VA Loan
Special Listing Condition Resale
Read Less

© 2025 Georgia Multiple Listing Service. All Rights Reserved.




