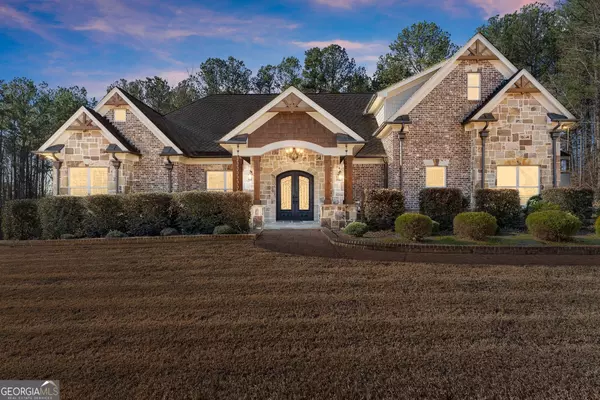For more information regarding the value of a property, please contact us for a free consultation.
1890 Holman RD Hoschton, GA 30548
Want to know what your home might be worth? Contact us for a FREE valuation!

Our team is ready to help you sell your home for the highest possible price ASAP
Key Details
Sold Price $850,000
Property Type Single Family Home
Sub Type Single Family Residence
Listing Status Sold
Purchase Type For Sale
Square Footage 3,919 sqft
Price per Sqft $216
MLS Listing ID 10460767
Sold Date 03/20/25
Style Brick/Frame,Craftsman,Stone Frame
Bedrooms 6
Full Baths 4
Half Baths 1
HOA Y/N No
Year Built 2016
Annual Tax Amount $7,455
Tax Year 23
Lot Size 0.850 Acres
Acres 0.85
Lot Dimensions 37026
Property Sub-Type Single Family Residence
Source Georgia MLS 2
Property Description
Custom Masterpiece not in a Subdivision with No HOA! Brick and Stone Exterior! Large Private Lot provides ample space for Parking & Storage! Gourmet Kitchen Boasting Custom Cabinets, JennAir Stainless Steel Appliances, Gas Cooktop, Dbl Ovens, Microwave, Large Pantry, Copper Farm Sink & More! Formal Entry Foyer and Dining Room with Marble Floors, Trayed Ceilings and Heavy Trim Work! Family Room features Soaring Ceilings with Amazing Solid Beams and Chandeliers, and a floor to ceiling Stone Fireplace! Custom Shutters on all Windows! 6 Bedrooms and 4.5 Baths! 4 Bedrooms on Main Level including the Master on Main! Home also features a master Suite upstairs! Perfect setup up for multi-generational living! All Bathrooms feature Tiled Showers, Frameless Glass Shower Enclosures, and Custom Vanities! Hardwood Floors Throughout Main Level including Bedrooms! 8ft Custom Wood Doors Throughout! No expense spared on any area of this home! Stamped Concrete Driveway, Sidewalks and Patio! Covered Porch featuring Flagstone Floors and Tongue n Groove Wood Ceilings, Ceiling Fan and wired for TV. Patio is wired for Hot Tub (Hot tub not included). Level Fenced Backyard! Brick Columns in place to add fencing and Entrance Gate to the front yard. Tons of Parking and Space to add a detached Garage in the future! Wired for RV! Professionally Landscaped Yard! Perfect location near Hamilton Mill, Little Mulberry Park and Mill Creek High School! This dream home is a must see!
Location
State GA
County Gwinnett
Rooms
Basement Crawl Space
Dining Room Separate Room
Interior
Interior Features Beamed Ceilings, Double Vanity, High Ceilings, Master On Main Level, Split Bedroom Plan, Tile Bath, Tray Ceiling(s), Vaulted Ceiling(s), Walk-In Closet(s)
Heating Central, Forced Air, Natural Gas
Cooling Ceiling Fan(s), Central Air, Dual, Zoned
Flooring Hardwood, Tile
Fireplaces Number 1
Fireplaces Type Factory Built, Family Room, Gas Starter
Fireplace Yes
Appliance Cooktop, Dishwasher, Double Oven, Gas Water Heater, Microwave, Oven, Refrigerator, Stainless Steel Appliance(s)
Laundry In Hall, Other
Exterior
Exterior Feature Sprinkler System
Parking Features Attached, Garage, Garage Door Opener, Kitchen Level, Side/Rear Entrance
Garage Spaces 2.0
Fence Back Yard, Fenced
Community Features None
Utilities Available Cable Available, Electricity Available, High Speed Internet, Natural Gas Available, Phone Available, Underground Utilities, Water Available
View Y/N No
Roof Type Composition
Total Parking Spaces 2
Garage Yes
Private Pool No
Building
Lot Description Level, Private
Faces GPS Friendly
Sewer Septic Tank
Water Public
Structure Type Brick,Stone
New Construction No
Schools
Elementary Schools Duncan Creek
Middle Schools Frank N Osborne
High Schools Mill Creek
Others
HOA Fee Include None
Tax ID R3003 315
Special Listing Condition Resale
Read Less

© 2025 Georgia Multiple Listing Service. All Rights Reserved.




