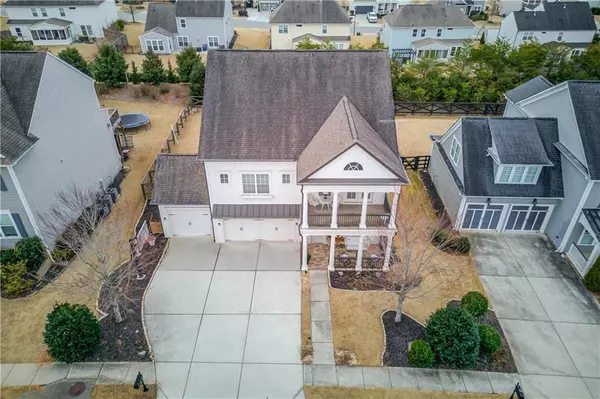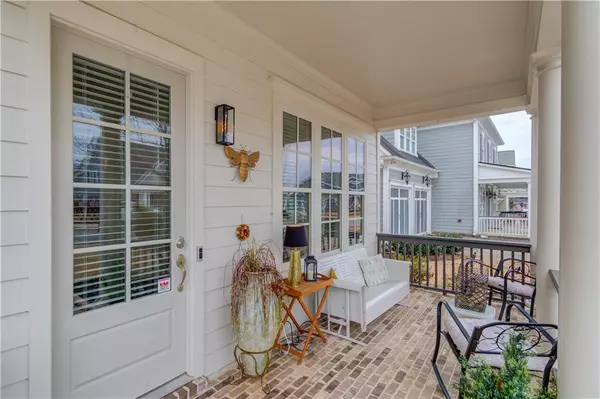For more information regarding the value of a property, please contact us for a free consultation.
6313 Cedar Springs LN Hoschton, GA 30548
Want to know what your home might be worth? Contact us for a FREE valuation!

Our team is ready to help you sell your home for the highest possible price ASAP
Key Details
Sold Price $629,500
Property Type Single Family Home
Sub Type Single Family Residence
Listing Status Sold
Purchase Type For Sale
Square Footage 3,140 sqft
Price per Sqft $200
Subdivision Reunion
MLS Listing ID 7519222
Sold Date 03/31/25
Style Traditional
Bedrooms 4
Full Baths 4
Half Baths 1
Construction Status Resale
HOA Fees $100/ann
HOA Y/N Yes
Year Built 2014
Annual Tax Amount $5,807
Tax Year 2024
Lot Size 8,712 Sqft
Acres 0.2
Property Sub-Type Single Family Residence
Source First Multiple Listing Service
Property Description
Exuding curb appeal this stunning home located in sought after Reunion will be sure to knock your socks off! Featuring a gorgeous double front porch, this home if full of charm and you will enjoy countless hours sipping your favorite beverage on the front porch. Just inside the front door is your home office/den with privacy provided by beautiful French doors. Boasting gorgeous hardwoods, designer paint, wallpaper & woodwork, this home looks like a model home! Venture down the hall and you will find the large dining room for formal meals and then beyond that is the grand kitchen and family room area. The kitchen is every chef's dream, with a MASSIVE island for food prep and casual seating. Granite counters, stainless appliances including a gas stovetop, beautiful backsplash, and breakfast table area are just some of the highlights. Overlooking the backyard and flooded with natural light, this is sure to be the heart of the home. A convenient half bath rounds out the main level living area. Upstairs the Owner's suite is quite spacious with a stunning en suite bath room featuring a glass walk in shower & double vanities. The Owner's suite also has access to the large upper level laundry area for convenience. The guest bedroom with it's own en suite bath boasts French doors out to the Juliette balcony overlooking the front yard. Two additional bedrooms each offer privacy with thier own bathrooms and plenty of storage. There will be no fighting over bathroom space in this home! The back patio is the perfect spot for BBQing and enjoying the warm Spring weather and the fenced yard is great for pets and family to play! Reunion offers so much including, swimming, tennis, clubhouse, restaurant, pickleball and MORE! Check out this home before it's gone.
Location
State GA
County Hall
Area Reunion
Lake Name None
Rooms
Bedroom Description Oversized Master
Other Rooms None
Basement None
Dining Room Open Concept, Separate Dining Room
Kitchen Breakfast Bar, Breakfast Room, Cabinets White, Kitchen Island, Pantry Walk-In, Stone Counters, View to Family Room
Interior
Interior Features Double Vanity, High Ceilings 9 ft Upper, High Ceilings 10 ft Main, High Speed Internet
Heating Central, Electric
Cooling Ceiling Fan(s), Central Air, Electric Air Filter
Flooring Ceramic Tile, Hardwood, Sustainable
Fireplaces Number 1
Fireplaces Type Family Room, Gas Log
Equipment Irrigation Equipment
Window Features Double Pane Windows
Appliance Dishwasher, Disposal, Electric Oven, Gas Cooktop, Microwave, Range Hood, Refrigerator, Self Cleaning Oven
Laundry Laundry Room, Upper Level
Exterior
Exterior Feature Balcony, Private Yard, Rain Gutters
Parking Features Attached, Driveway, Garage, Garage Faces Front, Kitchen Level, Level Driveway
Garage Spaces 3.0
Fence Back Yard, Wood
Pool None
Community Features Clubhouse, Fitness Center, Golf, Near Schools, Near Shopping, Pickleball, Playground, Pool, Restaurant, Sidewalks, Street Lights, Tennis Court(s)
Utilities Available Cable Available, Electricity Available, Natural Gas Available, Sewer Available, Underground Utilities, Water Available
Waterfront Description None
View Y/N Yes
View Other
Roof Type Shingle
Street Surface Asphalt
Accessibility None
Handicap Access None
Porch Covered, Deck, Front Porch
Private Pool false
Building
Lot Description Back Yard, Front Yard, Landscaped, Level, Private
Story Two
Foundation Slab
Sewer Public Sewer
Water Public
Architectural Style Traditional
Level or Stories Two
Structure Type HardiPlank Type
Construction Status Resale
Schools
Elementary Schools Spout Springs
Middle Schools C.W. Davis
High Schools Flowery Branch
Others
HOA Fee Include Swim,Tennis
Senior Community no
Restrictions true
Tax ID 15041D000278
Special Listing Condition None
Read Less

Bought with Life Path Realty LLC




