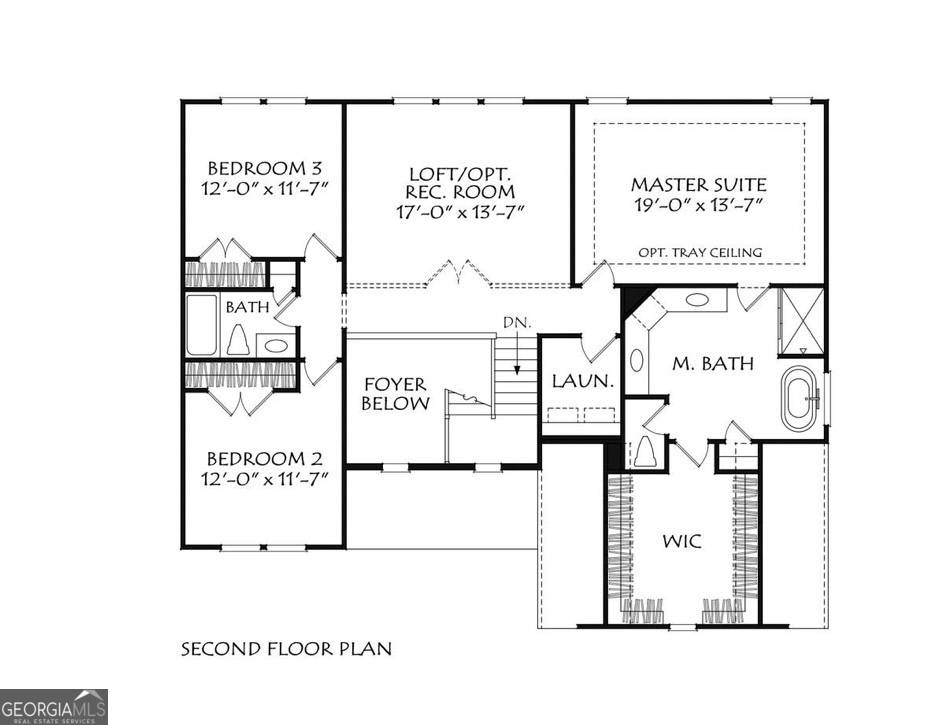For more information regarding the value of a property, please contact us for a free consultation.
8 Ellen CT SW Rome, GA 30165
Want to know what your home might be worth? Contact us for a FREE valuation!

Our team is ready to help you sell your home for the highest possible price ASAP
Key Details
Sold Price $470,000
Property Type Single Family Home
Sub Type Single Family Residence
Listing Status Sold
Purchase Type For Sale
Square Footage 2,718 sqft
Price per Sqft $172
Subdivision Highlands
MLS Listing ID 10302182
Sold Date 07/14/25
Style Traditional
Bedrooms 4
Full Baths 3
Half Baths 1
HOA Fees $150
HOA Y/N Yes
Year Built 2024
Annual Tax Amount $331
Tax Year 2023
Lot Size 0.400 Acres
Acres 0.4
Lot Dimensions 17424
Property Sub-Type Single Family Residence
Source Georgia MLS 2
Property Description
Completed!!! Welcome to our Yeremian Lifestyle Homes AURORA PLAN! An open design that promotes natural light on a lot that provides tranquil forest views. The Guest Bedroom is located on the Main Level with a private en-suite bathroom. Granite countertops throughout! Hardwood staircase, gorgeous kitchen with farm sink and upgraded appliances and backsplash! Refrigerator included! Primary bathroom retreat includes a walk in shower and full size stand alone soaker tub. Ship-lap appointments, Modern Colors, and wonderful hardware upgrades to plumbing fixtures and cabinet hardware. Soft Close everything! USDA Eligibility! That is 100% financing! Truly one of the best "New Home Values" in the Greater Rome area. AURORA Designs on website for builder, Yeremian Lifestyle Homes. 2-10 Home Warranty provided on every home. Builder has been building for over 20 years. USDA Eligibility! That's 100% financing! 2-10 Home Warranty! Another of the best "New Home Values" in the Greater Rome area. YEREMIAN LIFESTYLE HOMES Yeremian Lifestyle Homes - A Georgia Diversified Services Company https://yeremianlifestylehomes.com/ $2000 closing costs paid by preferred lender Sft increased on this home.
Location
State GA
County Floyd
Rooms
Basement None
Dining Room Separate Room
Interior
Interior Features Double Vanity, High Ceilings, Master On Main Level, Separate Shower, Soaking Tub, Split Bedroom Plan, Tile Bath, Walk-In Closet(s)
Heating Electric
Cooling Electric
Flooring Carpet, Laminate, Tile
Fireplaces Number 1
Fireplaces Type Factory Built, Family Room
Fireplace Yes
Appliance Dishwasher, Electric Water Heater, Microwave, Range, Refrigerator, Stainless Steel Appliance(s)
Laundry Mud Room
Exterior
Parking Features Garage, Attached, Garage Door Opener
Community Features Playground
Utilities Available Cable Available, Electricity Available, High Speed Internet, Phone Available, Sewer Connected, Underground Utilities, Water Available
View Y/N No
Roof Type Composition
Garage Yes
Private Pool No
Building
Lot Description Cul-De-Sac, Level
Faces From Rome: West on Shorter Ave. Left on Burnett Ferry Rd. Approx 5 miles on right. The Highlands- close to Loop 1 Bypass. Follow Highlander Tr then left on Hadrian Ridge- left on Ellen Ct.
Foundation Slab
Sewer Public Sewer
Water Public
Structure Type Concrete
New Construction Yes
Schools
Elementary Schools Alto Park
Middle Schools Coosa
High Schools Coosa
Others
HOA Fee Include Maintenance Grounds
Tax ID F14Z 082
Acceptable Financing Cash, Conventional, FHA, USDA Loan, VA Loan
Listing Terms Cash, Conventional, FHA, USDA Loan, VA Loan
Special Listing Condition New Construction
Read Less

© 2025 Georgia Multiple Listing Service. All Rights Reserved.




