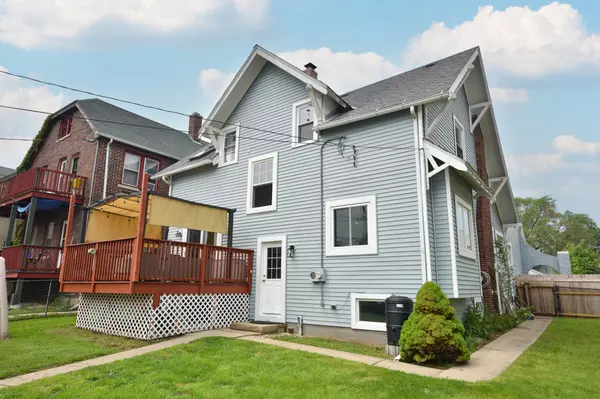Bought with RE/MAX Lakeside-Central
For more information regarding the value of a property, please contact us for a free consultation.
3727 E Layton Ave Cudahy, WI 53110
Want to know what your home might be worth? Contact us for a FREE valuation!
Our team is ready to help you sell your home for the highest possible price ASAP
Key Details
Sold Price $360,000
Property Type Single Family Home
Listing Status Sold
Purchase Type For Sale
Square Footage 2,414 sqft
Price per Sqft $149
MLS Listing ID 1918694
Sold Date 08/08/25
Style 1.5 Story
Bedrooms 5
Full Baths 2
Year Built 1918
Annual Tax Amount $3,865
Tax Year 2024
Lot Size 7,405 Sqft
Acres 0.17
Property Description
Welcome home to this charming and spacious home near Sheridan Park! Just blocks from parks, shops, and restaurants in the heart of Cudahy. While the street is known for its energy and accessibility, this particular block is tucked away enough to enjoy a quieter, more relaxed feel. Features include an open concept living space, updated eat-in kitchen, an extra large bedroom on the main floor, plus an office and full bath--ideal for work and convenience. Upstairs offers three roomy bedrooms, a second full bath with skylight, and generous closet space. Enjoy the outdoors on the back deck and make the most of the expansive, fenced-in yard. Come see it today!
Location
State WI
County Milwaukee
Zoning RD-2
Rooms
Basement Block, Other, Partial, Stone, Stubbed for Bathroom
Interior
Interior Features Cable TV Available, High Speed Internet, Natural Fireplace, Pantry, Simulated Wood Floors, Skylight, Walk-In Closet(s), Wood Floors
Heating Natural Gas
Cooling Central Air, Forced Air
Flooring Unknown
Appliance Dishwasher, Dryer, Microwave, Oven, Range, Refrigerator, Washer
Exterior
Exterior Feature Stone, Stucco
Parking Features Electric Door Opener
Garage Spaces 1.5
Accessibility Bedroom on Main Level, Full Bath on Main Level, Open Floor Plan
Building
Lot Description Fenced Yard, Near Public Transit, Sidewalk
Architectural Style Other
Schools
Middle Schools Cudahy
High Schools Cudahy
School District Cudahy
Read Less

Copyright 2025 Multiple Listing Service, Inc. - All Rights Reserved


