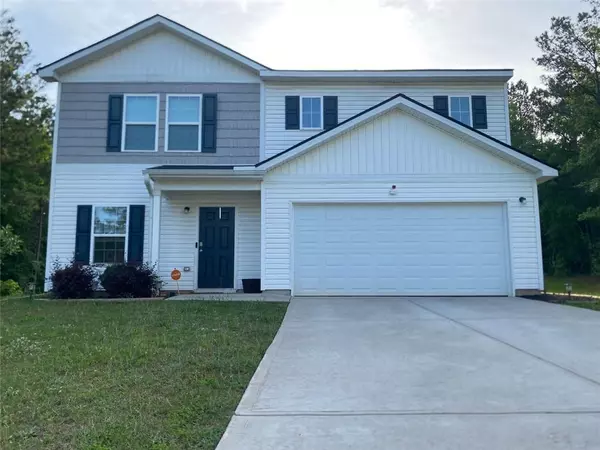For more information regarding the value of a property, please contact us for a free consultation.
30 Sloane CT Covington, GA 30016
Want to know what your home might be worth? Contact us for a FREE valuation!

Our team is ready to help you sell your home for the highest possible price ASAP
Key Details
Sold Price $300,000
Property Type Single Family Home
Sub Type Single Family Residence
Listing Status Sold
Purchase Type For Sale
Square Footage 1,905 sqft
Price per Sqft $157
Subdivision Meadows At Rivertrace
MLS Listing ID 7582231
Sold Date 09/15/25
Style Traditional
Bedrooms 4
Full Baths 3
Construction Status Resale
HOA Y/N No
Year Built 2021
Annual Tax Amount $2,603
Tax Year 2024
Lot Size 0.780 Acres
Acres 0.78
Property Sub-Type Single Family Residence
Source First Multiple Listing Service
Property Description
BACK ON MARKET, NO FAULT OF THE SELLER! This one won't last long! Beautiful modern 4BR – 3BA home with 2 car garage. Open concept to dining room, great room, and kitchen. Features stainless steel appliances (range/dishwasher/microwave) and also features granite countertops with a nice pantry. The 2nd floor boasts a spacious owner's suite with a large walk-in closet and private bathroom, and 2 additional nice sized bedrooms. There is a loft area that is perfect for entertaining. This home has only been occupied for four years and is located on a quiet cul-de-sac. It is located within 10 miles of grocery stores, shopping, and even a golf course! There is no HOA in this community
Location
State GA
County Newton
Area Meadows At Rivertrace
Lake Name None
Rooms
Bedroom Description Oversized Master
Other Rooms None
Basement None
Main Level Bedrooms 1
Dining Room Open Concept
Kitchen Cabinets White, Pantry Walk-In, Stone Counters, View to Family Room
Interior
Interior Features High Ceilings 9 ft Main, High Ceilings 9 ft Upper, High Speed Internet, Walk-In Closet(s)
Heating Central, Electric
Cooling Central Air, Electric
Flooring Carpet, Luxury Vinyl
Fireplaces Type None
Equipment None
Window Features None
Appliance Dishwasher, Electric Range, Microwave
Laundry Upper Level
Exterior
Exterior Feature Rain Gutters
Parking Features Garage Faces Front, Garage
Garage Spaces 2.0
Fence None
Pool None
Community Features None
Utilities Available Cable Available, Phone Available
Waterfront Description None
View Y/N Yes
View Trees/Woods
Roof Type Shingle
Street Surface Paved
Accessibility None
Handicap Access None
Porch None
Total Parking Spaces 2
Private Pool false
Building
Lot Description Back Yard, Cul-De-Sac, Wooded
Story Two
Foundation Slab
Sewer Septic Tank
Water Public
Architectural Style Traditional
Level or Stories Two
Structure Type Vinyl Siding
Construction Status Resale
Schools
Elementary Schools Rocky Plains
Middle Schools Indian Creek
High Schools Alcovy
Others
Senior Community no
Restrictions false
Tax ID 0053A00000065000
Ownership Fee Simple
Read Less

Bought with EXP Realty, LLC.
GET MORE INFORMATION





