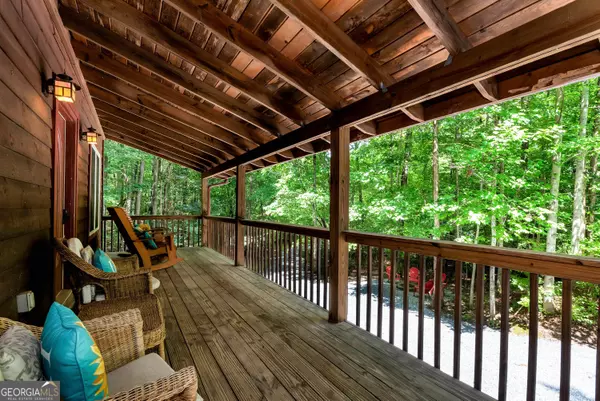For more information regarding the value of a property, please contact us for a free consultation.
62 Monroe Ridge RD Sautee Nacoochee, GA 30571
Want to know what your home might be worth? Contact us for a FREE valuation!

Our team is ready to help you sell your home for the highest possible price ASAP
Key Details
Sold Price $350,000
Property Type Single Family Home
Sub Type Cabin,Single Family Residence
Listing Status Sold
Purchase Type For Sale
Square Footage 1,140 sqft
Price per Sqft $307
Subdivision 1 Acre Lot - No Hoa
MLS Listing ID 10575374
Sold Date 09/22/25
Style Rustic
Bedrooms 3
Full Baths 2
HOA Y/N Yes
Year Built 2004
Annual Tax Amount $2,224
Tax Year 2024
Lot Size 1.000 Acres
Acres 1.0
Lot Dimensions 1
Property Sub-Type Cabin,Single Family Residence
Source Georgia MLS 2
Property Description
Escape to this charming Sautee Nacoochee cabin, a proven short-term rental tucked in a peaceful, wooded setting just minutes from downtown Helen yet away from the hustle and bustle. Offering a full-length covered front porch perfect for rocking chairs and morning coffee, a screened back deck with hot tub overlooking the serene surroundings, and a cozy fire pit area for evening gatherings under the stars, this cabin is designed for true mountain relaxation. Inside, you'll find hardwood floors, tongue-and-groove walls and ceilings for an authentic cabin feel, and a welcoming living room with a wood-burning fireplace. The kitchen features oak cabinets and a breakfast area, while the main level also includes a bedroom and full bath. Upstairs, a bedroom with en-suite bath, an additional bedroom, and a convenient laundry closet provide comfort and flexibility. A new gravel driveway completes the exterior. Steadily booking through the end of the year, with peak revenue period of Helen's Oktoberfest and holiday season, this property is ideal as a turn-key investment, vacation rental, or private mountain escape, and can be sold fully furnished with the right terms.
Location
State GA
County White
Rooms
Basement None
Interior
Interior Features Split Bedroom Plan, Vaulted Ceiling(s)
Heating Central
Cooling Ceiling Fan(s), Central Air
Flooring Carpet, Hardwood
Fireplaces Number 1
Fireplaces Type Family Room, Living Room
Fireplace Yes
Appliance Dishwasher, Microwave
Laundry In Hall, Laundry Closet, Upper Level
Exterior
Parking Features Off Street, Parking Pad
Garage Spaces 5.0
Community Features None
Utilities Available Cable Available, Electricity Available, Water Available
View Y/N Yes
View Mountain(s)
Roof Type Metal
Total Parking Spaces 5
Garage No
Private Pool No
Building
Lot Description Open Lot, Private
Faces GPS Friendly
Foundation Pillar/Post/Pier
Sewer Septic Tank
Water Public
Architectural Style Rustic
Structure Type Wood Siding
New Construction No
Schools
Elementary Schools Mt Yonah
Middle Schools White County
High Schools White County
Others
HOA Fee Include Private Roads
Tax ID 069 034L
Security Features Smoke Detector(s)
Special Listing Condition Resale
Read Less

© 2025 Georgia Multiple Listing Service. All Rights Reserved.
GET MORE INFORMATION





