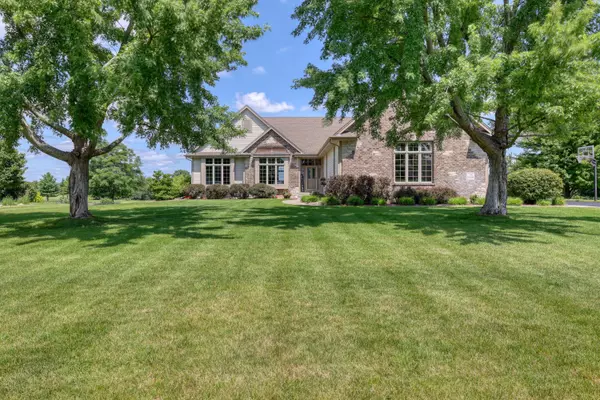Bought with First Weber Inc - Delafield
For more information regarding the value of a property, please contact us for a free consultation.
N82W23396 Five Iron Way Lisbon, WI 53089
Want to know what your home might be worth? Contact us for a FREE valuation!
Our team is ready to help you sell your home for the highest possible price ASAP
Key Details
Sold Price $880,000
Property Type Single Family Home
Listing Status Sold
Purchase Type For Sale
Square Footage 4,000 sqft
Price per Sqft $220
Subdivision The Fairways Of Woodside
MLS Listing ID 1929033
Sold Date 09/26/25
Style 1 Story,Exposed Basement
Bedrooms 4
Full Baths 3
Half Baths 1
HOA Fees $20/ann
Year Built 2003
Annual Tax Amount $7,574
Tax Year 2024
Lot Size 0.960 Acres
Acres 0.96
Property Description
Live on a Championship Golf Course. This executive Ranch Home w/stunning views of the course and countryside with beautiful, ever-changing sunrises and sunsets year-round from every room, deck, and patio. Relax in the 1stfloor owner's suite with 2 walk-in closets, an XL bathroom with dual sinks, marble and heated floors, jetted tub and luxury shower. Host gatherings on the spacious deck and patio with games, food, and music, or move inside to the walkout lower level, featuring expansive windows, a large recreation area, wet bar with cooktop, and private lower-level suite with its own full bath, fireplace and living area for guests. Take peaceful walks on the golf course or nearby parks. Spacious enough for large family visits, with 2-zone HVAC,and premium built-in speakers inside and out.
Location
State WI
County Waukesha
Zoning Residential
Rooms
Basement 8+ Ceiling, Finished, Full, Full Size Windows, Poured Concrete, Shower, Sump Pump, Walk Out/Outer Door
Interior
Interior Features 2 or more Fireplaces, Central Vacuum, Gas Fireplace, High Speed Internet, Kitchen Island, Pantry, Vaulted Ceiling(s), Walk-In Closet(s), Wet Bar, Wood Floors
Heating Natural Gas
Cooling Central Air, Forced Air
Flooring No
Appliance Dishwasher, Disposal, Dryer, Microwave, Other, Oven, Range, Refrigerator, Washer, Water Softener Owned
Exterior
Exterior Feature Brick, Fiber Cement, Stone, Wood
Parking Features Access to Basement, Electric Door Opener
Garage Spaces 4.0
Accessibility Bedroom on Main Level, Full Bath on Main Level, Laundry on Main Level, Level Drive, Open Floor Plan, Stall Shower
Building
Lot Description On Golf Course
Architectural Style Ranch
Schools
Elementary Schools Woodside
Middle Schools Templeton
High Schools Hamilton
School District Hamilton
Read Less

Copyright 2025 Multiple Listing Service, Inc. - All Rights Reserved
GET MORE INFORMATION



